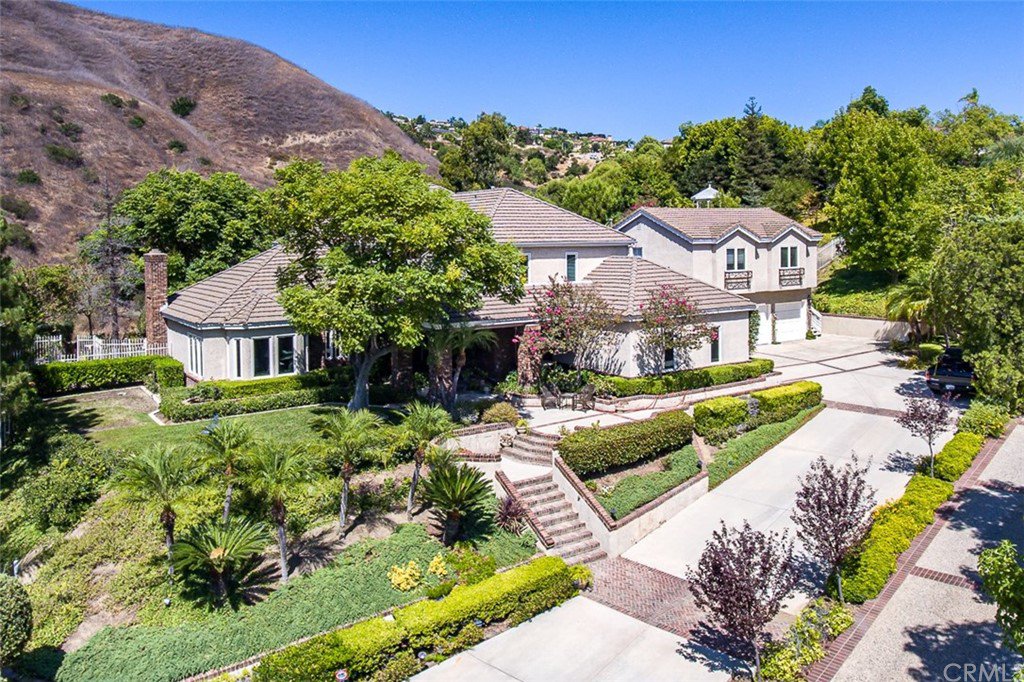22545 Rolling Hills Lane, Yorba Linda, CA 92887
- $2,250,000
- 5
- BD
- 6
- BA
- 4,968
- SqFt
- Sold Price
- $2,250,000
- List Price
- $2,585,000
- Closing Date
- May 10, 2021
- Status
- CLOSED
- MLS#
- PW20156116
- Year Built
- 1985
- Bedrooms
- 5
- Bathrooms
- 6
- Living Sq. Ft
- 4,968
- Lot Size
- 80,000
- Acres
- 1.84
- Lot Location
- Back Yard, Cul-De-Sac, Front Yard, Sprinklers In Rear, Sprinklers In Front, Lot Over 40000 Sqft, Sprinklers Timer, Sprinkler System
- Days on Market
- 241
- Property Type
- Single Family Residential
- Property Sub Type
- Single Family Residence
- Stories
- Two Levels
- Neighborhood
- Hidden Hills Estates (Hhes)
Property Description
Impressive, nearly 2-acre, resort-like home with glittering pool and personal lighted sport/tennis court. Hidden away at the end of a cul-de-sac, this home is incredibly private and perfect for entertaining and relaxing with family and with company. Custom remodeled, professionally designed. Open floor plan with an astounding two-level foyer, equally dramatic staircase, and tons of light from an abundance of bay windows. Travertine and wood floors, neutral faux finished walls, crown moldings, and high ceilings. Formal living room and generous family room that opens up to a kitchen, replete with a sizable granite island, stainless steel appliances, dishwasher, and breakfast nook. Library with fireplace, upstairs loft with balcony, and main floor game room with two wine refrigerators, perfect for a pool table. Spectacular master suite with large, private balcony, marble fireplace, spa-like bath lounge with jetted tub made with Italian stone and walk-in shower. Backyard is like an oasis retreat with a profusion of plants, including hundreds of roses and palm trees. Views of rolling hills, koi pond, gazebo, fire pit, and delightful 75 ft rock waterfall that meanders into an oversized sparkling salt water pool and spa. Separate guest quarters with private bathroom, living area, and private entry, which sit above a four-car garage. This staycation-like home is truly picturesque, perfect for privacy, luxurious seclusion, and relaxation.
Additional Information
- Other Buildings
- Guest House, Gazebo, Tennis Court(s)
- Appliances
- 6 Burner Stove, Built-In Range, Barbecue, Convection Oven, Dishwasher, Gas Cooktop, Disposal, Microwave, Range Hood
- Pool
- Yes
- Pool Description
- In Ground, Private, Waterfall
- Fireplace Description
- Family Room, Gas, Gas Starter, Living Room, Master Bedroom
- Heat
- Central
- Cooling
- Yes
- Cooling Description
- Central Air
- View
- Canyon, Hills, Mountain(s), Pool, Trees/Woods
- Roof
- Tile
- Garage Spaces Total
- 3
- Sewer
- Public Sewer, Sewer Tap Paid
- Water
- Public
- School District
- Placentia-Yorba Linda Unified
- Elementary School
- Travis Ranch
- Middle School
- Travis Ranch
- High School
- Yorba Linda
- Interior Features
- Built-in Features, Balcony, Ceiling Fan(s), Crown Molding, Cathedral Ceiling(s), Granite Counters, High Ceilings, Open Floorplan, Recessed Lighting, Tile Counters, Bar, Bedroom on Main Level, Entrance Foyer, Galley Kitchen, Walk-In Closet(s)
- Attached Structure
- Detached
- Number Of Units Total
- 1
Listing courtesy of Listing Agent: Joanna Lee (joannalee5@yahoo.com) from Listing Office: First Team Real Estate.
Listing sold by Westley Williams from Harcourts Prime Properties
Mortgage Calculator
Based on information from California Regional Multiple Listing Service, Inc. as of . This information is for your personal, non-commercial use and may not be used for any purpose other than to identify prospective properties you may be interested in purchasing. Display of MLS data is usually deemed reliable but is NOT guaranteed accurate by the MLS. Buyers are responsible for verifying the accuracy of all information and should investigate the data themselves or retain appropriate professionals. Information from sources other than the Listing Agent may have been included in the MLS data. Unless otherwise specified in writing, Broker/Agent has not and will not verify any information obtained from other sources. The Broker/Agent providing the information contained herein may or may not have been the Listing and/or Selling Agent.
