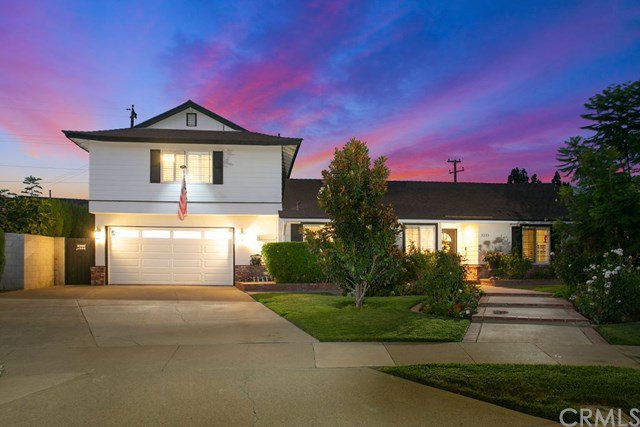3233 E Jackson Avenue, Orange, CA 92867
- $1,010,000
- 5
- BD
- 3
- BA
- 2,103
- SqFt
- Sold Price
- $1,010,000
- List Price
- $949,888
- Closing Date
- Aug 26, 2020
- Status
- CLOSED
- MLS#
- PW20151215
- Year Built
- 1962
- Bedrooms
- 5
- Bathrooms
- 3
- Living Sq. Ft
- 2,103
- Lot Size
- 10,115
- Acres
- 0.23
- Lot Location
- Back Yard, Front Yard, Lawn, Yard
- Days on Market
- 5
- Property Type
- Single Family Residential
- Property Sub Type
- Single Family Residence
- Stories
- Two Levels
- Neighborhood
- Other (Othr)
Property Description
This storybook dream is the perfect marriage of California comfort and modern luxury. Beautifully framed with lush landscape and immaculately maintained curb appeal, the experience starts from the street. Upon entry one notes the sprawling great room complete with HUGE family room, and gourmet culinary kitchen. Kitchen finely appointed with large island and bar stool sitting, expansive counter space, glass inlaid custom cabinetry, Carrera marble counters, subway tile splash, SS appliances, high end farm sink, wine fridge, and more. Family room is expansive and washed with natural light. Complete with true stone finished wood burning fireplace, hand scraped hardwood floors, built in bookshelf, custom cabinetry, and easy access to the resort like dream yard! Master bedroom is spacious and fully finished with custom crown and base, exterior slider, and a master boasting Statuary Marble shower, seamless glass enclosure, Carrera marble counters, and custom cabinetry. Upon exit to the yard one notes the space allotted to one of the largest lots in the neighborhood. Completely refinished in 2018, this yard has play area for the kids, multiple sitting areas, high end covered loggia complete with outdoor kitchen, Brazilian BBQ, High End SS range, ceiling fans, outdoor TV, fridge, spacious counters, and seated bar area. Other features include recessed lighting, enclosed herb garden with raised beds, 5 bed for HOME SCHOOLING, ceiling fans, plantation shutters, lots of grass, and more!
Additional Information
- Other Buildings
- Gazebo, Cabana
- Appliances
- Barbecue, Dishwasher, Range Hood
- Pool Description
- None
- Fireplace Description
- Family Room, Fire Pit, Outside
- Heat
- Central
- Cooling
- Yes
- Cooling Description
- Central Air
- View
- None
- Patio
- Rear Porch, Covered, Wood
- Roof
- Composition
- Garage Spaces Total
- 2
- Sewer
- Public Sewer
- Water
- Public
- School District
- Orange Unified
- Elementary School
- Villa Park
- Middle School
- Cerro Villa
- High School
- Villa Park
- Interior Features
- Built-in Features, Block Walls, Ceiling Fan(s), Crown Molding, High Ceilings, Open Floorplan, Paneling/Wainscoting, Stone Counters, Recessed Lighting, Storage, Bedroom on Main Level, Main Level Master, Walk-In Closet(s)
- Attached Structure
- Detached
- Number Of Units Total
- 1
Listing courtesy of Listing Agent: Hillary Thomas (hillary@thomasrealestategroup.com) from Listing Office: Thomas Real Estate Group.
Listing sold by Ryan Gunderson from Abrams Coastal Properties
Mortgage Calculator
Based on information from California Regional Multiple Listing Service, Inc. as of . This information is for your personal, non-commercial use and may not be used for any purpose other than to identify prospective properties you may be interested in purchasing. Display of MLS data is usually deemed reliable but is NOT guaranteed accurate by the MLS. Buyers are responsible for verifying the accuracy of all information and should investigate the data themselves or retain appropriate professionals. Information from sources other than the Listing Agent may have been included in the MLS data. Unless otherwise specified in writing, Broker/Agent has not and will not verify any information obtained from other sources. The Broker/Agent providing the information contained herein may or may not have been the Listing and/or Selling Agent.
