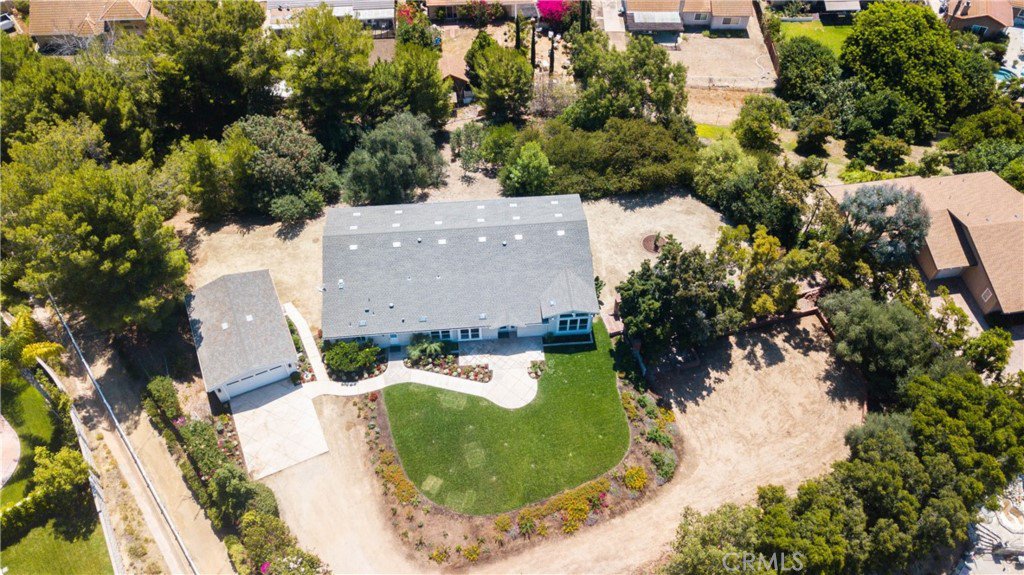4246 Avocado Avenue, Yorba Linda, CA 92886
- $1,250,000
- 3
- BD
- 2
- BA
- 2,841
- SqFt
- Sold Price
- $1,250,000
- List Price
- $1,250,000
- Closing Date
- Oct 13, 2020
- Status
- CLOSED
- MLS#
- PW20150352
- Year Built
- 2008
- Bedrooms
- 3
- Bathrooms
- 2
- Living Sq. Ft
- 2,841
- Lot Size
- 42,794
- Acres
- 0.98
- Lot Location
- 0-1 Unit/Acre, Back Yard, Front Yard, Garden, Horse Property, Sprinklers In Front, Lawn, Lot Over 40000 Sqft, Landscaped, Rectangular Lot, Sprinklers Timer, Sprinkler System, Yard
- Days on Market
- 53
- Property Type
- Single Family Residential
- Style
- Traditional
- Property Sub Type
- Single Family Residence
- Stories
- One Level
- Neighborhood
- Other (Othr)
Property Description
It feels like you are in an oasis the moment you drive into the driveway & yet you are in the heart of Yorba Linda. The long driveway leading to your new home gives ample space to park many cars, a boat or an enormous RV. Close to everything you need yet refreshingly secluded & surrounded by lush foliage. The lot is almost a full acre, has endless possiblities & is zoned for up to 6 horses. A custom built, sprawling single level 2008 built home greets you. The home features a bright open floor plan w/tall ceilings, recessed lighting, ceiling fans & lots of windows letting in plenty of natural light. The kitchen w/island & bar seating features Kitchenaid stainless steel appliances, easy care tile flooring, a bultler's pantry, lots of storage alongside a dining nook w/French doors looking out to the backyard.The family room features a stack stone fireplace w/raise hearth, beautiful wood built-ins & provides a relaxing environment to the heart of this home. Your formal living & dining room has French doors opening to the park like yard. The spacious Master Suite, w/2 walk-in closets, has a room directly off it that could be used as an office or gym. The large master bath has dual sinks, a soaking tub, separate walk in shower, a private toilet & linen closet. The other bedrooms are roomy, & the guest bath has dual sinks too. Also included in this fabulous home are a laundry room w/sink, dual A/C units, & fire sprinklers. All this & within the boundary of Yorba Linda High School.
Additional Information
- Other Buildings
- Shed(s)
- Appliances
- Dishwasher, Electric Water Heater, Gas Cooktop, Disposal, Gas Oven, Microwave, Vented Exhaust Fan, Water To Refrigerator, Water Heater
- Pool Description
- None
- Fireplace Description
- Family Room, Gas, Gas Starter, Raised Hearth
- Heat
- Central, Natural Gas, Zoned
- Cooling
- Yes
- Cooling Description
- Central Air, Dual, Electric, Zoned
- View
- Hills, Neighborhood, Trees/Woods
- Exterior Construction
- Wood Siding
- Roof
- Shingle
- Garage Spaces Total
- 2
- Sewer
- Public Sewer
- Water
- Public
- School District
- Placentia-Yorba Linda Unified
- Elementary School
- Mabel Paine
- Middle School
- Yorba Linda
- High School
- Yorba Linda
- Interior Features
- Built-in Features, Ceiling Fan(s), Crown Molding, Granite Counters, High Ceilings, Open Floorplan, Pantry, Recessed Lighting, Storage, All Bedrooms Down, Bedroom on Main Level, Main Level Master, Walk-In Pantry, Walk-In Closet(s)
- Attached Structure
- Detached
- Number Of Units Total
- 1
Listing courtesy of Listing Agent: Lynn Campbell (lynncampbell@firstteam.com) from Listing Office: First Team Real Estate.
Listing sold by Larry Holmes from Larry Holmes, Broker
Mortgage Calculator
Based on information from California Regional Multiple Listing Service, Inc. as of . This information is for your personal, non-commercial use and may not be used for any purpose other than to identify prospective properties you may be interested in purchasing. Display of MLS data is usually deemed reliable but is NOT guaranteed accurate by the MLS. Buyers are responsible for verifying the accuracy of all information and should investigate the data themselves or retain appropriate professionals. Information from sources other than the Listing Agent may have been included in the MLS data. Unless otherwise specified in writing, Broker/Agent has not and will not verify any information obtained from other sources. The Broker/Agent providing the information contained herein may or may not have been the Listing and/or Selling Agent.
