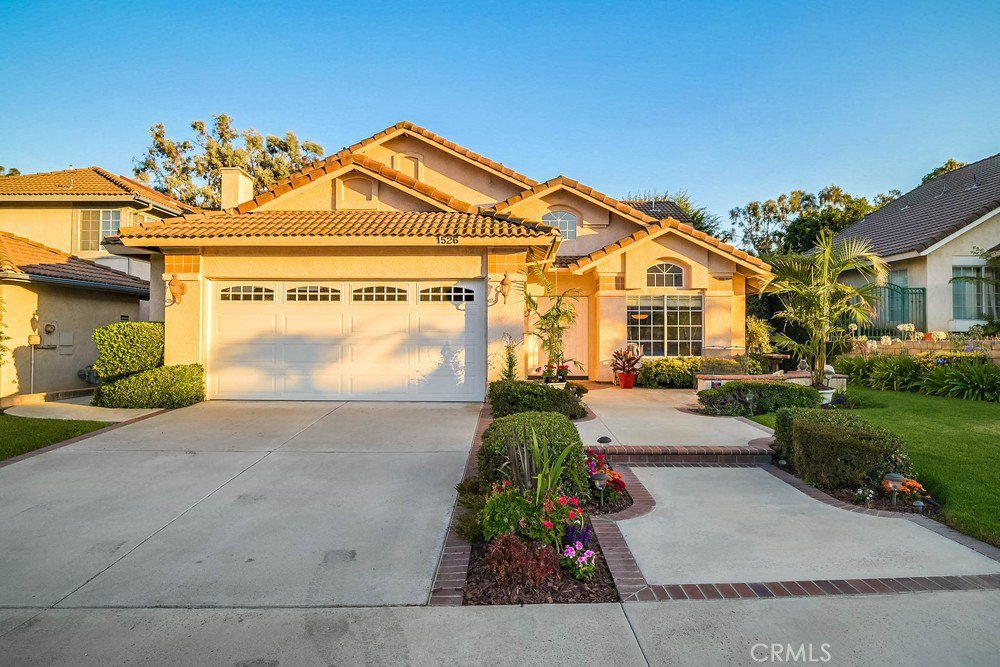1526 Evans Lane, Placentia, CA 92870
- $830,000
- 4
- BD
- 3
- BA
- 2,240
- SqFt
- Sold Price
- $830,000
- List Price
- $855,000
- Closing Date
- Oct 01, 2020
- Status
- CLOSED
- MLS#
- PW20150087
- Year Built
- 1994
- Bedrooms
- 4
- Bathrooms
- 3
- Living Sq. Ft
- 2,240
- Lot Size
- 5,940
- Acres
- 0.14
- Lot Location
- Back Yard, Front Yard, Lawn, Landscaped, Sprinkler System
- Days on Market
- 33
- Property Type
- Single Family Residential
- Style
- Traditional
- Property Sub Type
- Single Family Residence
- Stories
- Two Levels
- Neighborhood
- Fieldstone Legends (Fldl)
Property Description
Stop looking, this is the one! This beautifully styled home in a highly desirable neighborhood of Placentia features curb appeal, a spacious upstairs master suite with soaking bathtub, separate shower and double sink vanity. Gardens are meticulously kept and set the stage for a welcoming entrance through the double front door entry. A large downstairs features high ceilings, formal living room, formal dining room, kitchen with built-in office workspace, separate eat-in kitchen space plus barstool seating, and an adjacent family room make this the perfect layout for large family gatherings and formal functions. Enjoy granite countertops, modern appliances, and custom details in the upgraded kitchen. The kitchen opens to an outdoor covered patio and large green space, with room for running, playing, dining and relaxing. Over 2100 square feet of living space featuring 4 bedrooms and 3 full bathrooms, durable tile roof, and upgraded kitchen. Designer white shutter window coverings throughout. This home is in a quiet neighborhood featuring the Yorba-Linda/Placentia school district. Visit today and fall in love with this charming home!
Additional Information
- Appliances
- Dishwasher, Gas Oven, Gas Range, Gas Water Heater
- Pool Description
- None
- Fireplace Description
- Family Room, Gas
- Heat
- Central, Natural Gas
- Cooling
- Yes
- Cooling Description
- Central Air
- View
- None
- Patio
- Concrete, Covered, Open, Patio
- Roof
- Clay, Tile
- Garage Spaces Total
- 2
- Sewer
- Public Sewer
- Water
- Public
- School District
- Placentia-Yorba Linda Unified
- Elementary School
- Van Buren
- Middle School
- Kreamer
- High School
- Valencia
- Interior Features
- Ceiling Fan(s), Cathedral Ceiling(s), Granite Counters, Bedroom on Main Level, Primary Suite
- Attached Structure
- Detached
- Number Of Units Total
- 1
Listing courtesy of Listing Agent: Jack Gano (jack@socalmodern.com) from Listing Office: Re/Max R. E. Specialists.
Listing sold by Bill Caiazzo from HomeSmart, Evergreen Realty
Mortgage Calculator
Based on information from California Regional Multiple Listing Service, Inc. as of . This information is for your personal, non-commercial use and may not be used for any purpose other than to identify prospective properties you may be interested in purchasing. Display of MLS data is usually deemed reliable but is NOT guaranteed accurate by the MLS. Buyers are responsible for verifying the accuracy of all information and should investigate the data themselves or retain appropriate professionals. Information from sources other than the Listing Agent may have been included in the MLS data. Unless otherwise specified in writing, Broker/Agent has not and will not verify any information obtained from other sources. The Broker/Agent providing the information contained herein may or may not have been the Listing and/or Selling Agent.
