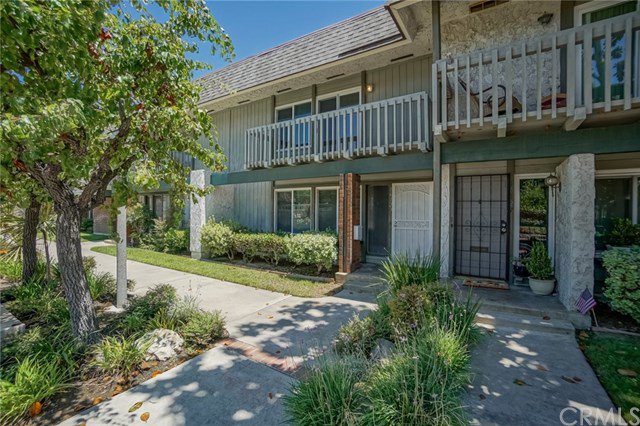Mount Kenya Court, Fountain Valley, CA 92708
- $549,900
- 3
- BD
- 3
- BA
- 1,656
- SqFt
- Sold Price
- $549,900
- List Price
- $549,900
- Closing Date
- Aug 27, 2020
- Status
- CLOSED
- MLS#
- PW20149333
- Year Built
- 1972
- Bedrooms
- 3
- Bathrooms
- 3
- Living Sq. Ft
- 1,656
- Lot Size
- 1,900
- Acres
- 0.04
- Lot Location
- Close to Clubhouse, Cul-De-Sac, Front Yard, Garden, Greenbelt, Landscaped, Rectangular Lot
- Days on Market
- 8
- Property Type
- Single Family Residential
- Style
- Traditional
- Property Sub Type
- Single Family Residence
- Stories
- Two Levels
- Neighborhood
- Tiburon (Tibu)
Property Description
Presenting an exciting opportunity to own an attached Single-Family Home in the Tiburon North community of Fountain Valley. As you walk through this home you begin to take in all of the meticulously renovated spaces. The first impression of the living room is delight as it is spacious in size and features gorgeous wood flooring and an open feel. Just off the living room is the formal dining room which is conveniently located steps away from the kitchen. When kitchens are a focal point of every home, this one delights. The kitchen features gorgeous upgraded cabinets, granite countertops with a huge breakfast bar, and stainless-steel appliances. Open to the kitchen is the family room with direct access to the outdoor patio space. On the second floor, the upgrades continue. The primary bedroom suite is huge with many desirable features. Featuring an enormous walk-in closet and its own private balcony access through a full-length sliding glass door. The primary bathroom suite has a dual bath vanity and oversized walk-in shower. The additional bedrooms are both appropriately sized and feature wardrobe closets. The second upstairs full bathroom is also highly upgraded with a full renovation. The patio space is soothing and features a large covered patio and direct access to the 2-car garage. The Tiburon North community is charming with tree lined streets, lush greenery throughout and a swimming pool conveniently located close to the home. Your search is over, welcome home!
Additional Information
- HOA
- 340
- Frequency
- Monthly
- Association Amenities
- Pool, Cable TV
- Appliances
- Dishwasher, Electric Oven, Electric Range, Disposal, Water To Refrigerator
- Pool Description
- Association, Community
- Heat
- Central
- Cooling
- Yes
- Cooling Description
- Central Air
- View
- Pool
- Exterior Construction
- Drywall, Concrete, Stucco, Wood Siding
- Patio
- Covered, Front Porch, Patio
- Roof
- Composition
- Garage Spaces Total
- 2
- Sewer
- Public Sewer
- Water
- Public
- School District
- Garden Grove Unified
- Elementary School
- Northcutt
- Middle School
- Fitz
- High School
- Los Amigos
- Interior Features
- Balcony, Ceiling Fan(s), Granite Counters, Open Floorplan, Pantry, Recessed Lighting, Walk-In Closet(s)
- Attached Structure
- Attached
- Number Of Units Total
- 1
Listing courtesy of Listing Agent: Michael Arshaid (michael@cindeeandmichael.com) from Listing Office: First Team Real Estate.
Listing sold by Nagla Ameerally from Beach Cities Real Estate
Mortgage Calculator
Based on information from California Regional Multiple Listing Service, Inc. as of . This information is for your personal, non-commercial use and may not be used for any purpose other than to identify prospective properties you may be interested in purchasing. Display of MLS data is usually deemed reliable but is NOT guaranteed accurate by the MLS. Buyers are responsible for verifying the accuracy of all information and should investigate the data themselves or retain appropriate professionals. Information from sources other than the Listing Agent may have been included in the MLS data. Unless otherwise specified in writing, Broker/Agent has not and will not verify any information obtained from other sources. The Broker/Agent providing the information contained herein may or may not have been the Listing and/or Selling Agent.
