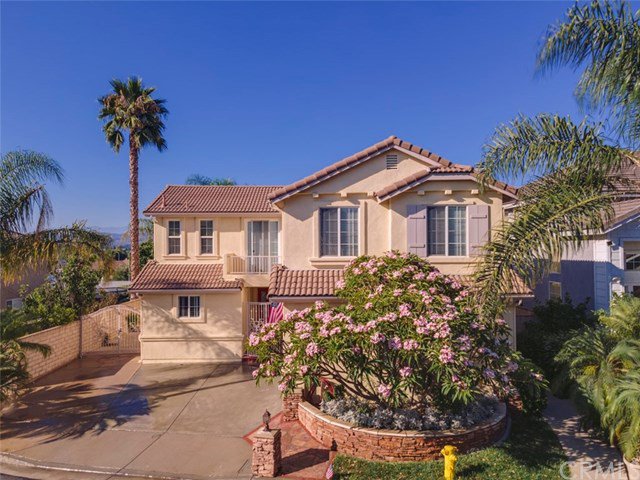4065 E Summer Creek Lane, Anaheim Hills, CA 92807
- $769,000
- 3
- BD
- 3
- BA
- 2,656
- SqFt
- Sold Price
- $769,000
- List Price
- $769,000
- Closing Date
- Dec 31, 2020
- Status
- CLOSED
- MLS#
- PW20149210
- Year Built
- 2003
- Bedrooms
- 3
- Bathrooms
- 3
- Living Sq. Ft
- 2,656
- Lot Size
- 5,080
- Acres
- 0.12
- Lot Location
- Back Yard, Cul-De-Sac, Front Yard, Lawn, Near Park, Rolling Slope, Yard
- Days on Market
- 75
- Property Type
- Single Family Residential
- Style
- Traditional
- Property Sub Type
- Single Family Residence
- Stories
- Two Levels
- Neighborhood
- Other (Othr)
Property Description
Sitting on a secluded cul-de-sac in the Summer Creek Lane Community this home offers both family living and room to entertain. Massive 20’+ ceilings, in the living room and dining room with marble floors and carpet throughout, huge windows allow that natural sunshine to pour inside and keep the home feeling fresh and open. The family room snd kitchen open to each other creating the perfect open concept to entertain friends and family. Upstairs comes with a generous loft area, balcony, and a large master bedroom with a picturesque view of the city lights and rolling hills. The backyard is perfect to enjoy intimately or entertain friends. An above-ground spa, covered patio, beautiful mature trees, and RV parking completes the backyard. Close proximity to all that orange county has to offer, great schools both public and private, nearby parks, and nearby access to the 91 freeway. With its perfect location, open floor plan, and beautiful design elements, this home has everything you have been searching for!
Additional Information
- HOA
- 58
- Frequency
- Monthly
- Association Amenities
- Maintenance Grounds
- Appliances
- Dishwasher, Gas Cooktop, Gas Oven, Microwave
- Pool Description
- None
- Fireplace Description
- Family Room
- Heat
- Central
- Cooling
- Yes
- Cooling Description
- Central Air
- View
- City Lights, Hills, Neighborhood, Trees/Woods
- Exterior Construction
- Stucco
- Patio
- Concrete, Covered, Porch
- Roof
- Tile
- Garage Spaces Total
- 2
- Sewer
- Sewer Tap Paid
- Water
- Public
- School District
- Orange Unified
- Elementary School
- Olive
- Middle School
- El Rancho Charter
- High School
- Canyon
- Interior Features
- Built-in Features, Balcony, Block Walls, Ceiling Fan(s), Cathedral Ceiling(s), High Ceilings, Open Floorplan, Recessed Lighting, Tile Counters, All Bedrooms Up, Walk-In Closet(s)
- Attached Structure
- Detached
- Number Of Units Total
- 1
Listing courtesy of Listing Agent: Frank Del Rio (fdroffers@gmail.com) from Listing Office: Coldwell Banker Realty.
Listing sold by Israel Medina from Realty Masters & Associates
Mortgage Calculator
Based on information from California Regional Multiple Listing Service, Inc. as of . This information is for your personal, non-commercial use and may not be used for any purpose other than to identify prospective properties you may be interested in purchasing. Display of MLS data is usually deemed reliable but is NOT guaranteed accurate by the MLS. Buyers are responsible for verifying the accuracy of all information and should investigate the data themselves or retain appropriate professionals. Information from sources other than the Listing Agent may have been included in the MLS data. Unless otherwise specified in writing, Broker/Agent has not and will not verify any information obtained from other sources. The Broker/Agent providing the information contained herein may or may not have been the Listing and/or Selling Agent.
