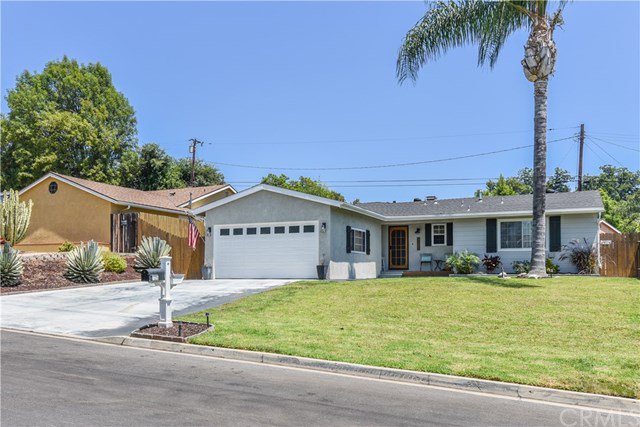1320 Antoinette Drive, La Habra, CA 90631
- $717,000
- 3
- BD
- 2
- BA
- 1,740
- SqFt
- Sold Price
- $717,000
- List Price
- $695,000
- Closing Date
- Sep 02, 2020
- Status
- CLOSED
- MLS#
- PW20146941
- Year Built
- 1954
- Bedrooms
- 3
- Bathrooms
- 2
- Living Sq. Ft
- 1,740
- Lot Size
- 7,326
- Acres
- 0.17
- Lot Location
- 0-1 Unit/Acre, Back Yard, Front Yard, Garden, Lawn, Landscaped, Sprinkler System, Street Level, Yard
- Days on Market
- 3
- Property Type
- Single Family Residential
- Property Sub Type
- Single Family Residence
- Stories
- One Level
- Neighborhood
- Other (Othr)
Property Description
Beautiful turnkey home in a highly desirable neighborhood of La Habra, north of Whittier Blvd. This wonderful single story home shows pride of ownership at every turn. The kitchen features granite counters, stone tile floors, beautiful white cabinets, stainless steel sink, gas stove, dishwasher & microwave. The open floor plan joins the living room & dining room to create that popular "great room" featuring a gas fireplace, crown molding & hardwood floors. The family room is the centerpiece of the home with vaulted ceilings, brick fireplace, built in entertainment center, ceiling fans & bright windows to create the perfect space to relax as well as entertain family & friends. Bathrooms have been remodeled with new vanities, mirrors & hardware. All bedrooms feature hardwood floors & dual pane windows. The garage has direct access to the home & features finished walls, epoxy coated floor, overhead storage & laundry area. The home also features a new HVAC system, upgraded electrical panel, upgraded plumbing with Pex piping, new garage door opener, dual pane windows, solar heated water heater & foam injected insulation in the walls. The back yard features a wonderful patio with plenty of space to relax & entertain.This Information is deemed reliable, but not guaranteed. The Listing Agent & Broker have not verified the information. The Buyer & their agent are advised to investigate all aspects of the property, home, neighborhood, school boundaries, etc. to their satisfaction.
Additional Information
- Appliances
- Dishwasher, Free-Standing Range, Gas Range, Gas Water Heater, Microwave, Range Hood, Water Heater
- Pool Description
- None
- Fireplace Description
- Family Room, Gas Starter, Living Room, Raised Hearth
- Heat
- Forced Air, Fireplace(s)
- Cooling
- Yes
- Cooling Description
- Central Air
- View
- Neighborhood
- Exterior Construction
- Blown-In Insulation
- Patio
- Rear Porch, Concrete, Covered, Front Porch, Patio
- Garage Spaces Total
- 2
- Sewer
- Public Sewer
- Water
- Public
- School District
- Lowell Joint Unified
- Elementary School
- El Portal
- Middle School
- Rancho Starbuck
- High School
- La Habra
- Interior Features
- Beamed Ceilings, Ceiling Fan(s), Crown Molding, Granite Counters, Open Floorplan, Bedroom on Main Level, Main Level Master
- Attached Structure
- Detached
- Number Of Units Total
- 1
Listing courtesy of Listing Agent: Karen Yoshikawa (KarenYsellshomes@gmail.com) from Listing Office: RE/MAX One.
Listing sold by Denise Garcia from Nueva Real Estate
Mortgage Calculator
Based on information from California Regional Multiple Listing Service, Inc. as of . This information is for your personal, non-commercial use and may not be used for any purpose other than to identify prospective properties you may be interested in purchasing. Display of MLS data is usually deemed reliable but is NOT guaranteed accurate by the MLS. Buyers are responsible for verifying the accuracy of all information and should investigate the data themselves or retain appropriate professionals. Information from sources other than the Listing Agent may have been included in the MLS data. Unless otherwise specified in writing, Broker/Agent has not and will not verify any information obtained from other sources. The Broker/Agent providing the information contained herein may or may not have been the Listing and/or Selling Agent.
