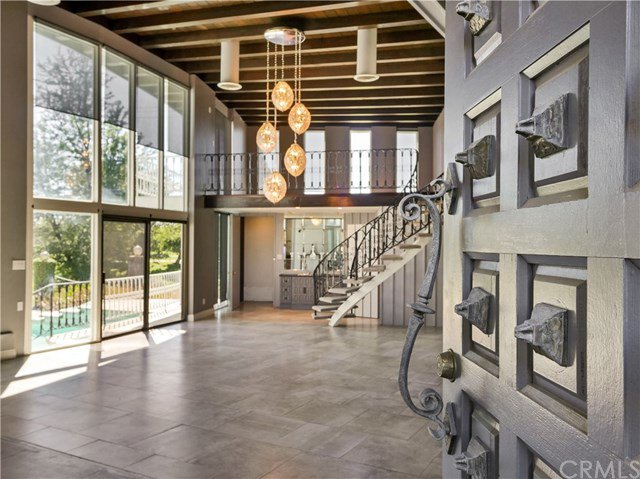Rockledge Drive, Buena Park, CA 90621
- $1,325,000
- 5
- BD
- 4
- BA
- 4,851
- SqFt
- Sold Price
- $1,325,000
- List Price
- $1,368,000
- Closing Date
- Dec 09, 2020
- Status
- CLOSED
- MLS#
- PW20144531
- Year Built
- 1959
- Bedrooms
- 5
- Bathrooms
- 4
- Living Sq. Ft
- 4,851
- Lot Size
- 11,900
- Acres
- 0.27
- Lot Location
- 0-1 Unit/Acre, On Golf Course
- Days on Market
- 112
- Property Type
- Single Family Residential
- Property Sub Type
- Single Family Residence
- Stories
- Multi Level
- Neighborhood
- Los Coyotes Country Club Homes (Lycc)
Property Description
Gorgeous, Retro Golf Course View home on the 3rd Fairway-Valley View at prestigious Los Coyotes Country Club. Home features tiled entrance, living room with fireplace, newly remodeled great room with fireplace, remodeled full bathroom on the main level, 2 bedrooms on main level (one with a separate entrance and direct garage access), wet bar and spiral stairs to spacious open loft and views. Locate the hidden door to the wine cellar with lounge seating area and underground view of the pool! Upper level Primary Suite and 2 bedrooms have direct access to enclosed patio. The Primary suite is complete with sitting area, cedar lined walk in closet, more closets and remodeled bathroom with jacuzzi tub. All three bedrooms have access to the enclosed sunroom, so sit relax, enjoy morning coffee and the spectacular golf view. A few steps down find the galley kitchen, separate dining room, dining area and enclosed laundry room. Outside, find a true entertainer's dream backyard, complete with dazzling pool and the breathtaking golf course views. This truly is a one of a kind golf course view home. DIRECT access to Los Coyotes Golf Course. Please note: Some photos virtually enhanced and staged.
Additional Information
- Appliances
- Double Oven, Dishwasher, Disposal
- Pool
- Yes
- Pool Description
- In Ground, Private
- Fireplace Description
- Great Room, Library
- Heat
- Central
- Cooling
- Yes
- Cooling Description
- Central Air
- View
- Golf Course, Panoramic
- Patio
- Concrete
- Garage Spaces Total
- 2
- Sewer
- Public Sewer
- Water
- Public
- School District
- Fullerton Joint Union High
- Interior Features
- Beamed Ceilings, Wet Bar, Built-in Features, Balcony, Ceramic Counters, Cathedral Ceiling(s), Dry Bar, High Ceilings, Open Floorplan, Track Lighting, Unfurnished, Bedroom on Main Level, Loft, Wine Cellar, Walk-In Closet(s)
- Attached Structure
- Detached
- Number Of Units Total
- 1
Listing courtesy of Listing Agent: Nancy Kim (nancykimkim@yahoo.com) from Listing Office: Keller Williams Rlty Whittier.
Listing sold by Niraj Agnihotri from All California Brokerage Inc
Mortgage Calculator
Based on information from California Regional Multiple Listing Service, Inc. as of . This information is for your personal, non-commercial use and may not be used for any purpose other than to identify prospective properties you may be interested in purchasing. Display of MLS data is usually deemed reliable but is NOT guaranteed accurate by the MLS. Buyers are responsible for verifying the accuracy of all information and should investigate the data themselves or retain appropriate professionals. Information from sources other than the Listing Agent may have been included in the MLS data. Unless otherwise specified in writing, Broker/Agent has not and will not verify any information obtained from other sources. The Broker/Agent providing the information contained herein may or may not have been the Listing and/or Selling Agent.
