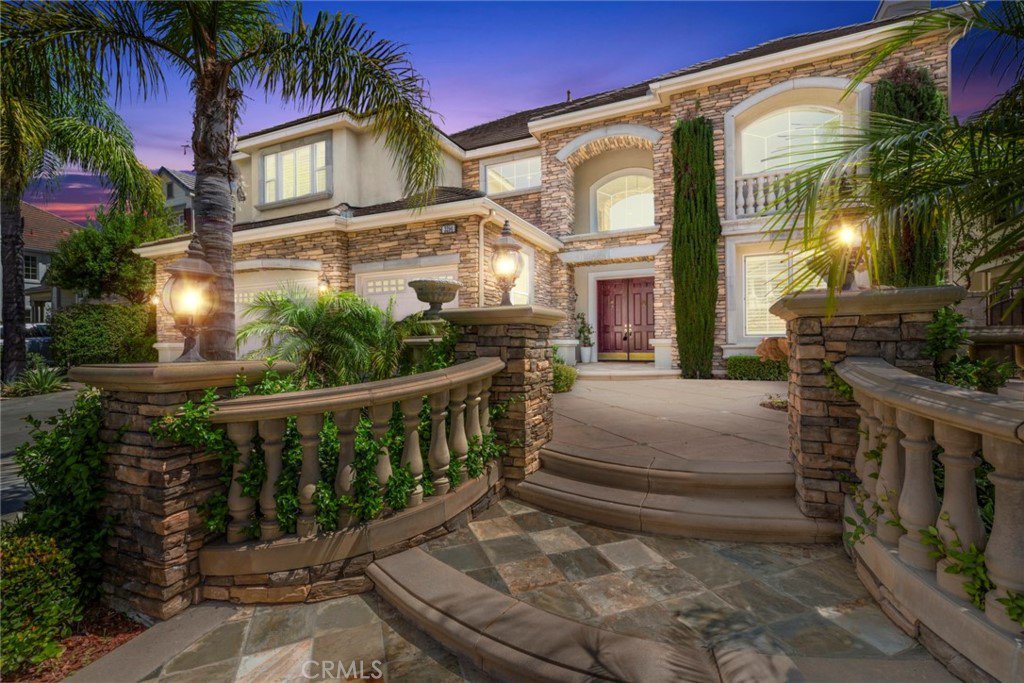3294 Red Pine Road, Yorba Linda, CA 92886
- $1,650,000
- 6
- BD
- 5
- BA
- 4,856
- SqFt
- Sold Price
- $1,650,000
- List Price
- $1,699,000
- Closing Date
- Nov 04, 2020
- Status
- CLOSED
- MLS#
- PW20143213
- Year Built
- 2002
- Bedrooms
- 6
- Bathrooms
- 5
- Living Sq. Ft
- 4,856
- Lot Size
- 12,771
- Acres
- 0.29
- Lot Location
- Back Yard, Cul-De-Sac, Front Yard, Landscaped, Near Park, Sprinkler System
- Days on Market
- 46
- Property Type
- Single Family Residential
- Style
- Traditional
- Property Sub Type
- Single Family Residence
- Stories
- Two Levels
- Neighborhood
- Other (Othr)
Property Description
This stunning estate has a grand entrance with a fountain courtyard leading to the double door entry.As you step inside,soaring ceilings & paladian windows fill the foyer & formal living room with fireplace with natural light.Across from the foyer,an elegant formal dining room with coffered ceiling overlooks the gorgeous backyard.Also off the foyer is a large library or 6th bedroom accessed through double doors.The heart of the home is the great room created by the huge family room with fireplace,breakfast room & gorgeous kitchen with abundant rich wood cabinetry,granite counters, enormous island with the sink,dishwasher & bar seating,stainless steel appliances & walk-in pantry.A butler's pantry with wine refrigerator separates the kitchen & dining room,& a bedroom with private bath,a powder room & laundry room round out the first floor.The beautiful backyard features a barbecue kitchen with bar seating,outdoor fireplace & sparkling pool & spa with cascading waterfalls.Upstairs from either staircase,you find sumptuous master suite with a lovely retreat & opulent bath with a deep spa tub,walk-in shower,double vanities+a make-up desk,private commode & separate walk-in closets.Also upstairs,2 spacious bedrooms share a Jack 'n Jill bath,another bedroom & bath are at the end of the hall & a large loft/bonus room sits between the bedrooms.Award winning schools,convenient shopping,dining,entertainment & freeway access make this home even more perfect! All this home needs is you!
Additional Information
- Appliances
- Double Oven, Dishwasher, Gas Cooktop, Disposal, Microwave, Refrigerator, Range Hood, Water To Refrigerator
- Pool
- Yes
- Pool Description
- Gunite, Heated, In Ground, Private
- Fireplace Description
- Family Room, Living Room, Outside
- Heat
- Central, Forced Air
- Cooling
- Yes
- Cooling Description
- Central Air
- View
- None
- Exterior Construction
- Stucco
- Patio
- Concrete, Stone
- Roof
- Concrete, Tile
- Garage Spaces Total
- 3
- Sewer
- Public Sewer
- Water
- Public
- School District
- Placentia-Yorba Linda Unified
- Elementary School
- Lakeview
- Middle School
- Yorba Linda
- High School
- El Dorado
- Interior Features
- Built-in Features, Crown Molding, Coffered Ceiling(s), Granite Counters, High Ceilings, Multiple Staircases, Open Floorplan, Pantry, Recessed Lighting, Two Story Ceilings, Bedroom on Main Level, Dressing Area, Entrance Foyer, Jack and Jill Bath, Loft, Walk-In Pantry, Walk-In Closet(s)
- Attached Structure
- Detached
- Number Of Units Total
- 1
Listing courtesy of Listing Agent: Edith Israel (edie@edieisraelteam.com) from Listing Office: Coldwell Banker Realty.
Listing sold by Amy Hsueh from Compass
Mortgage Calculator
Based on information from California Regional Multiple Listing Service, Inc. as of . This information is for your personal, non-commercial use and may not be used for any purpose other than to identify prospective properties you may be interested in purchasing. Display of MLS data is usually deemed reliable but is NOT guaranteed accurate by the MLS. Buyers are responsible for verifying the accuracy of all information and should investigate the data themselves or retain appropriate professionals. Information from sources other than the Listing Agent may have been included in the MLS data. Unless otherwise specified in writing, Broker/Agent has not and will not verify any information obtained from other sources. The Broker/Agent providing the information contained herein may or may not have been the Listing and/or Selling Agent.
