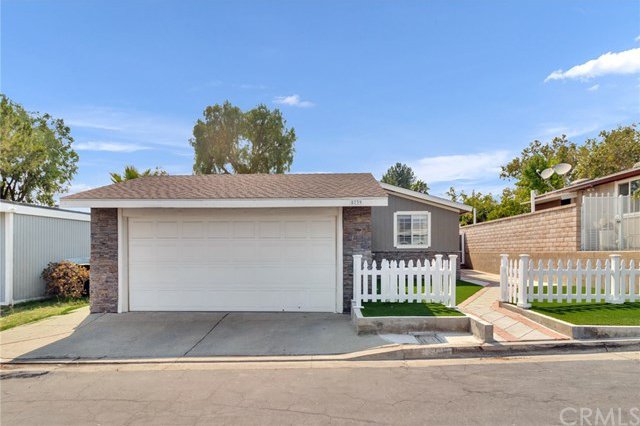5739 Portage Street, Yorba Linda, CA 92887
- $576,000
- 4
- BD
- 2
- BA
- 1,440
- SqFt
- Sold Price
- $576,000
- List Price
- $566,000
- Closing Date
- Sep 25, 2020
- Status
- CLOSED
- MLS#
- PW20142498
- Year Built
- 1983
- Bedrooms
- 4
- Bathrooms
- 2
- Living Sq. Ft
- 1,440
- Lot Size
- 6,000
- Acres
- 0.14
- Lot Location
- Back Yard
- Days on Market
- 28
- Property Type
- Single Family Residential
- Property Sub Type
- Single Family Residence
- Stories
- One Level
- Neighborhood
- Green Hills I (Grh1)
Property Description
Welcome to 5739 Portage Street, Yorba Linda! This beautiful 4 bedroom single family home is located in the school district of the award winning Travis Ranch School (Preppy K to 8th grade) and Yorba Linda High School! This property features a newer roof and remodeled kitchen, plus the front yard and upgraded exterior front siding and stone. Here are more additional upgrades: Newer Nantucket Beech Laminate Engineering Floor. Newer Whirlpool refrigerator, Bosch dish washer, Magic Chef microwave and Maytag Gas Range, Newer front yard white fence and artificial turf, Mini Split Ductless AC in Master bedroom, Popcorn Ceiling removed! Low HOA fee that covers greenbelt and park maintenance and NO Mello-Roos. This community has it's own park and a RV parking lot providing LOW cost RV/Boat parking for residents. This desirable neighborhood is within convenient distance to Savi Ranch Center shops and stores and the 91 Freeway. Come and see this amazing property soon and make it yours!!
Additional Information
- HOA
- 60
- Frequency
- Monthly
- Association Amenities
- Other, Playground, RV Parking
- Appliances
- Dishwasher, Gas Cooktop, Gas Oven, Gas Range, Microwave, Refrigerator
- Pool Description
- None
- Heat
- Central
- Cooling
- Yes
- Cooling Description
- Central Air, See Remarks, Wall/Window Unit(s)
- View
- Neighborhood
- Exterior Construction
- Wood Siding
- Patio
- Covered
- Garage Spaces Total
- 2
- Sewer
- Public Sewer
- Water
- Public
- School District
- Placentia-Yorba Linda Unified
- Elementary School
- Travis Ranch
- Middle School
- Travis Ranch
- High School
- Yorba Linda
- Interior Features
- Ceiling Fan(s), Open Floorplan, All Bedrooms Down, Walk-In Closet(s)
- Attached Structure
- Detached
- Number Of Units Total
- 1
Listing courtesy of Listing Agent: Rachel Turner (rachelturner@gmail.com) from Listing Office: Coldwell Banker Realty.
Listing sold by Mary Aaberg from Real Estate Services
Mortgage Calculator
Based on information from California Regional Multiple Listing Service, Inc. as of . This information is for your personal, non-commercial use and may not be used for any purpose other than to identify prospective properties you may be interested in purchasing. Display of MLS data is usually deemed reliable but is NOT guaranteed accurate by the MLS. Buyers are responsible for verifying the accuracy of all information and should investigate the data themselves or retain appropriate professionals. Information from sources other than the Listing Agent may have been included in the MLS data. Unless otherwise specified in writing, Broker/Agent has not and will not verify any information obtained from other sources. The Broker/Agent providing the information contained herein may or may not have been the Listing and/or Selling Agent.
