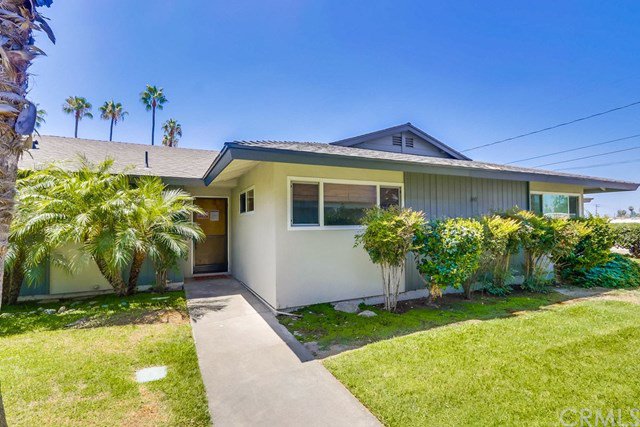1441 Prospect Avenue Unit C, Placentia, CA 92870
- $464,850
- 2
- BD
- 2
- BA
- 1,204
- SqFt
- Sold Price
- $464,850
- List Price
- $475,900
- Closing Date
- Sep 28, 2020
- Status
- CLOSED
- MLS#
- PW20142291
- Year Built
- 1964
- Bedrooms
- 2
- Bathrooms
- 2
- Living Sq. Ft
- 1,204
- Lot Location
- Close to Clubhouse, Front Yard, Sprinklers In Front, Lawn, Lot Over 40000 Sqft, Landscaped, Over 40 Units/Acre, Near Public Transit, Street Level, Trees, Walkstreet, Yard
- Days on Market
- 41
- Property Type
- Condo
- Style
- Contemporary, Modern
- Property Sub Type
- Condominium
- Stories
- One Level
- Neighborhood
- Other (Othr)
Property Description
RARE, GORGEOUS, HUGE, SINGLE-STORY GARDEN CONDO/HOME 2 BEDROOMS/2 BATHROOMS! GREATLY UPGRADED 1,204 SQFT UNIT WITH LARGE PRIVATE PATIO ATTACHED TO GARAGE WITH PRIVATE ENTRANCE! AS YOU ENTER, YOU ARE TREATED TO A HUGE OPEN FLOOR PLAN FEATURING GORGEOUS HARDWOOD PLANK FLOORING. THE KITCHEN IS A GOURMET CHEF'S DELIGHT! FEATURING QUARTZ COUNTERS, ALL NEW CABINETS, STAINLESS STEEL APPLIANCE PACKAGE, SEPARATE PANTRY. THE SEMI-FORMAL DINING ROOM OPENING TO A LARGE, BRIGHT LIVING ROOM. THE FLOOR PLAN IS SITUATED FOR TOTAL PRIVACY, THE SPACIOUS MASTER SUITE IS TRULY A RETREAT WITHIN ITSELF! LOTS OF STORAGE. LARGE, PRIVATE BATH WITH STEP-IN SHOWER. THE HOME FEATURES CENTRAL AIR CONDITIONING, CENTRAL FORCED-AIR HEAT, WOOD GAS-BURNING FIREPLACE, DUAL-GLAZED WINDOWS, FRENCH WOOD SLIDING GLASS DOORS, OPENING TO YOUR OWN PRIVATE LANAI WITH GAS HOOKUP FOR BBQ, ENCLOSED WITH VINYL FENCES FOR PRIVACY, DOOR TO YOUR GARAGE FOR EASY ACCESS TO CARRY GROCERIES. THE CONDOMINIUM COMPLEX FEATURES 2 SWIMMING POOLS, A COMMUNITY CLUBHOUSE AND BBQ AREA, COMMUNITY LAUNDRY ROOM CLOSE BY!! CENTRALLY LOCATED TO BUS LINES, SHOPPING, MARKETS AND TONS OF DINING OPTIONS! THE ASSOCIATION FEES ARE EXTREMELY LOW. ONLY $290 A MONTH. THIS IS A GREAT, RARE FIND! HURRY!!! IT WON'T BE AVAILABLE LONG!
Additional Information
- HOA
- 290
- Frequency
- Monthly
- Association Amenities
- Clubhouse, Hot Water, Barbecue, Picnic Area, Pool, Recreation Room, Trash, Utilities, Water
- Other Buildings
- Storage
- Appliances
- Dishwasher, Electric Water Heater, Free-Standing Range, Disposal, Gas Oven, Gas Range, Microwave, Refrigerator
- Pool Description
- Community, Fenced, Filtered, In Ground, Lap, Association
- Fireplace Description
- Gas, Gas Starter, Living Room, Wood Burning
- Heat
- Central, Forced Air, Natural Gas
- Cooling
- Yes
- Cooling Description
- Central Air
- View
- Neighborhood
- Exterior Construction
- Stucco
- Patio
- Concrete, Enclosed, Lanai, Patio, Tile
- Garage Spaces Total
- 1
- Sewer
- Public Sewer
- Water
- Public
- School District
- Placentia-Yorba Linda Unified
- Interior Features
- Crown Molding, Open Floorplan, Pantry, Stone Counters, Recessed Lighting, Storage, Tile Counters, All Bedrooms Down
- Attached Structure
- Attached
- Number Of Units Total
- 50
Listing courtesy of Listing Agent: Bill Boyd (tikkibill@gmail.com) from Listing Office: Keller Williams Coastal Prop..
Listing sold by General NONMEMBER from NONMEMBER MRML
Mortgage Calculator
Based on information from California Regional Multiple Listing Service, Inc. as of . This information is for your personal, non-commercial use and may not be used for any purpose other than to identify prospective properties you may be interested in purchasing. Display of MLS data is usually deemed reliable but is NOT guaranteed accurate by the MLS. Buyers are responsible for verifying the accuracy of all information and should investigate the data themselves or retain appropriate professionals. Information from sources other than the Listing Agent may have been included in the MLS data. Unless otherwise specified in writing, Broker/Agent has not and will not verify any information obtained from other sources. The Broker/Agent providing the information contained herein may or may not have been the Listing and/or Selling Agent.
