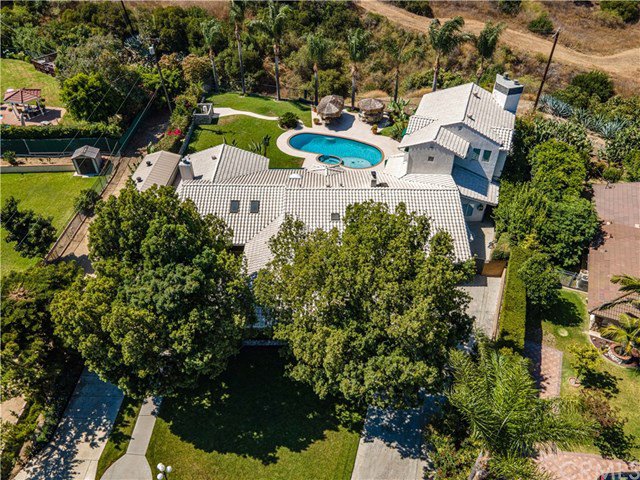270 Copa De Oro Drive, Brea, CA 92823
- $1,620,000
- 6
- BD
- 3
- BA
- 6,034
- SqFt
- Sold Price
- $1,620,000
- List Price
- $1,700,000
- Closing Date
- Apr 16, 2021
- Status
- CLOSED
- MLS#
- PW20141950
- Year Built
- 1965
- Bedrooms
- 6
- Bathrooms
- 3
- Living Sq. Ft
- 6,034
- Lot Size
- 18,700
- Acres
- 0.43
- Lot Location
- Back Yard, Front Yard, Sprinklers In Rear, Sprinklers In Front, Lawn, Landscaped, Level, Secluded, Street Level, Trees
- Days on Market
- 235
- Property Type
- Single Family Residential
- Style
- Contemporary
- Property Sub Type
- Single Family Residence
- Stories
- Two Levels
- Neighborhood
- Other (Othr)
Property Description
*Aggressive price improvement. NOW is your chance to be in a lavish home!* Welcome to your custom home retreat, entertainers paradise surrounded by astonishing hillside yet a ten minute drive to the Brea Mall! This home has been significantly remolded & added to since 2001 with 6,034 sq ft of living space. Private Master Retreat with fireplace, large walk in closet, en-suite bathroom with large copper soaking tub, custom cabinetry, dual copper sinks & steam shower with 9 shower heads. Formal dinning, sitting room, Gourmet kitchen overlooking breakfast nook, family room with fireplace & built in surround sound. One of the four additional bedrooms has its own private entrance. Enjoy the theater/game room with surround sound that overlooks your pool side escape surrounded by serene hill side and privacy. This entertainers dream with a sunken formal service bar that can serve inside game room and pool side simultaneously. Up stairs has the 6th bedroom/office with fireplace & wrap around balcony overlooking pool, dedicated gym/living space, large walk in closet could easily be converted to a kitchenette or private upstairs bathroom. Backyard retreat includes a magnificent pool, outdoor built in Barbecue with island style cabanas, plenty of open space & green grass. Enjoy the very large flat lot at 18,700 sq ft. There are two separate driveways: one with two car direct access garage and the other gated RV garage/workshop. PLEASE view virtual tour!
Additional Information
- Other Buildings
- Second Garage, Workshop, Cabana
- Appliances
- 6 Burner Stove, Built-In Range, Barbecue, Convection Oven, Double Oven, Dishwasher, Freezer, Disposal, Ice Maker, Microwave, Refrigerator, Self Cleaning Oven, Trash Compactor, Vented Exhaust Fan, Water To Refrigerator
- Pool
- Yes
- Pool Description
- In Ground, Private, Salt Water
- Fireplace Description
- Bonus Room, Fire Pit, Living Room, Master Bedroom, Recreation Room
- Heat
- Central, Fireplace(s)
- Cooling
- Yes
- Cooling Description
- Central Air, Whole House Fan, Wall/Window Unit(s), Attic Fan
- View
- Hills, Pool
- Exterior Construction
- Stone, Stucco
- Patio
- Rear Porch, Concrete, Front Porch, Terrace, Wrap Around
- Roof
- Tile
- Garage Spaces Total
- 4
- Sewer
- Public Sewer
- Water
- Public
- School District
- Brea-Olinda Unified
- Middle School
- Brea
- High School
- Brea Olinda
- Interior Features
- Balcony, Ceiling Fan(s), Granite Counters, High Ceilings, In-Law Floorplan, Open Floorplan, Recessed Lighting, Storage, Two Story Ceilings, Bar, Wired for Sound, All Bedrooms Down, Bedroom on Main Level, Main Level Master, Walk-In Closet(s)
- Attached Structure
- Detached
- Number Of Units Total
- 1
Listing courtesy of Listing Agent: Shonnie Jones (myhome@jonesteamre.com) from Listing Office: Century 21 Discovery.
Listing sold by Eduardo Vargas from Seven Gables Real Estate
Mortgage Calculator
Based on information from California Regional Multiple Listing Service, Inc. as of . This information is for your personal, non-commercial use and may not be used for any purpose other than to identify prospective properties you may be interested in purchasing. Display of MLS data is usually deemed reliable but is NOT guaranteed accurate by the MLS. Buyers are responsible for verifying the accuracy of all information and should investigate the data themselves or retain appropriate professionals. Information from sources other than the Listing Agent may have been included in the MLS data. Unless otherwise specified in writing, Broker/Agent has not and will not verify any information obtained from other sources. The Broker/Agent providing the information contained herein may or may not have been the Listing and/or Selling Agent.
