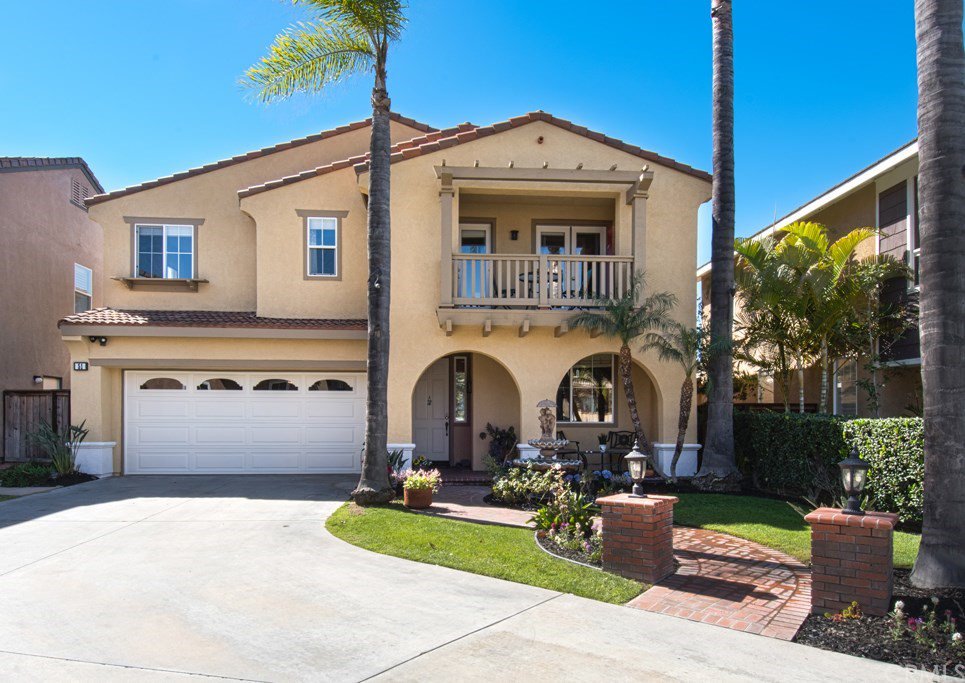51 Grassy Knoll Lane, Rancho Santa Margarita, CA 92688
- $898,000
- 5
- BD
- 4
- BA
- 2,498
- SqFt
- Sold Price
- $898,000
- List Price
- $898,000
- Closing Date
- Sep 18, 2020
- Status
- CLOSED
- MLS#
- PW20141927
- Year Built
- 1997
- Bedrooms
- 5
- Bathrooms
- 4
- Living Sq. Ft
- 2,498
- Lot Size
- 4,552
- Acres
- 0.10
- Lot Location
- Cul-De-Sac, Greenbelt, Gentle Sloping, Sprinklers In Rear, Sprinklers In Front, Irregular Lot, Lawn, Landscaped, Near Park, Paved, Rolling Slope, Sprinklers Timer
- Days on Market
- 29
- Property Type
- Single Family Residential
- Style
- Contemporary, Mediterranean, Patio Home
- Property Sub Type
- Single Family Residence
- Stories
- Two Levels
- Neighborhood
- Springfield (Sprf)
Property Description
***EXQUISITE, STUNNING SUNSET VIEWS, ONE-OF-A-KIND, with over $400K in Smart and Green Energy upgrades including WHOLE HOUSE AIR PURIFICATION SYSTEM w/ UV light (UV-C) designed to inactivate airborne pathogens & microorganisms like mold, bacteria and viruses. In light of COVID-19, having your home outfitted with UV-C reducing air pollutants truly gives added comfort & peace of mind. Nestled in the heart of the highly sought-after Las Flores community, this home offers elegance & comfort at its finest. See links to 3D tour and aerial views. Other unique features include low/no-VOC (volatile organic compound) BioShield wall paints, solid hardwood doors, frames, floors, & baseboards. Comfortable & stylish, well-appointed interior finishes. The kitchen is every chef's delight, equipped with EnergyStar stainless steel appliances, island w/ breakfast bar, & pantry. It opens to a lovely family room with a sleek stainless steel fireplace and an impressive built-in saltwater reef aquarium. Custom closet system and cabinets, surround sound system throughout. 1st floor guest room w/ built-in wall bed & wardrobe. Nest thermostat, commercial capacity A/C unit. Master suite w/ luxurious shower & Jacuzzi tub. Epoxy-finished garage floor. Lush backyard patio w/ a mature fig tree! Resort-style association clubhouse w/ pool & tennis courts. Walk to all 3 BLUE RIBBON SCHOOLS– LF Elementary, Middle, & Tesoro High, along meandering pathways.
Additional Information
- HOA
- 137
- Frequency
- Monthly
- Association Amenities
- Clubhouse, Pool, Recreation Room, Spa/Hot Tub, Tennis Court(s), Trail(s)
- Other Buildings
- Storage
- Appliances
- 6 Burner Stove, Double Oven, Electric Cooktop, Electric Oven, Freezer, Disposal, Microwave, Refrigerator, Self Cleaning Oven, Water Softener, Trash Compactor, Water To Refrigerator, Water Heater, Water Purifier
- Pool Description
- Community, Heated, In Ground, Association
- Fireplace Description
- Family Room, Gas, Raised Hearth
- Heat
- Central
- Cooling
- Yes
- Cooling Description
- Central Air, Humidity Control, Whole House Fan, Attic Fan
- View
- City Lights, Hills
- Exterior Construction
- Asphalt, Brick, Drywall, Ducts Professionally Air-Sealed, Glass, Stucco, Copper Plumbing
- Patio
- Deck, Front Porch, Patio, Porch, Stone
- Roof
- Clay, Spanish Tile, Tile
- Garage Spaces Total
- 2
- Sewer
- Shared Septic
- Water
- Public
- School District
- Capistrano Unified
- Elementary School
- Las Flores
- Middle School
- Las Flores
- High School
- Tesoro
- Interior Features
- Built-in Features, Balcony, Crown Molding, Granite Counters, Open Floorplan, Pantry, Recessed Lighting, Storage, Smart Home, Wired for Data, Wired for Sound, Bedroom on Main Level, Multiple Master Suites, Walk-In Closet(s)
- Attached Structure
- Detached
- Number Of Units Total
- 1
Listing courtesy of Listing Agent: Libby Sparks (Libbycs@att.net) from Listing Office: GSPRE.
Listing sold by Shari Moretti from HomeSmart, Evergreen Realty
Mortgage Calculator
Based on information from California Regional Multiple Listing Service, Inc. as of . This information is for your personal, non-commercial use and may not be used for any purpose other than to identify prospective properties you may be interested in purchasing. Display of MLS data is usually deemed reliable but is NOT guaranteed accurate by the MLS. Buyers are responsible for verifying the accuracy of all information and should investigate the data themselves or retain appropriate professionals. Information from sources other than the Listing Agent may have been included in the MLS data. Unless otherwise specified in writing, Broker/Agent has not and will not verify any information obtained from other sources. The Broker/Agent providing the information contained herein may or may not have been the Listing and/or Selling Agent.
