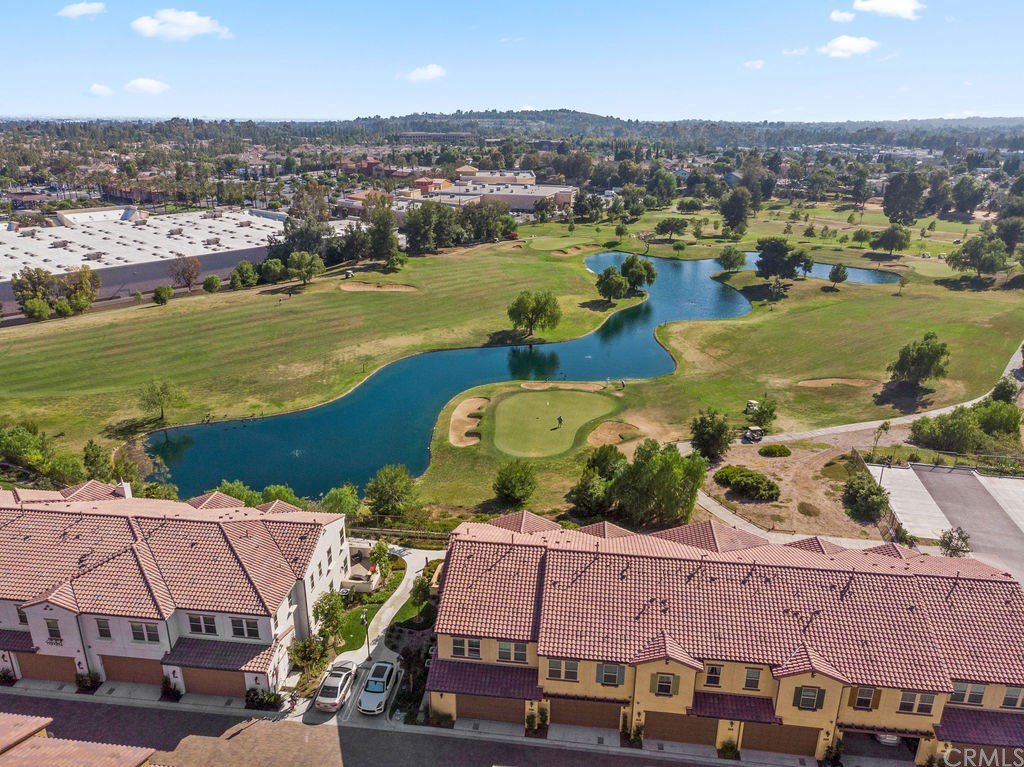2412 Sanabria Lane, Brea, CA 92821
- $750,500
- 3
- BD
- 3
- BA
- 1,682
- SqFt
- Sold Price
- $750,500
- List Price
- $748,000
- Closing Date
- Nov 30, 2020
- Status
- CLOSED
- MLS#
- PW20135809
- Year Built
- 2018
- Bedrooms
- 3
- Bathrooms
- 3
- Living Sq. Ft
- 1,682
- Lot Location
- On Golf Course
- Days on Market
- 104
- Property Type
- Condo
- Style
- Spanish
- Property Sub Type
- Condominium
- Stories
- Two Levels
- Neighborhood
- Other (Othr)
Property Description
***Video Tour Link https://youtu.be/tf4uXeOJMuI. Fall in Love with this Golf Course View Home in the Gated Community of The Portarosa. Spacious 3 Bedroom 2.5 Bath Townhouse Style floor plan and nearly new (built in 2018). Nestled on ultra premium location in tract by the 18th green. Amazing amount of Builder upgrades and features including Designer white kitchen with Thermofoil style cabinetry, gorgeous granite island and full back splash, stainless steel appliances including 5 burner gas range. Separate upstairs laundry room with separate front loading washer and dryer, built in cabinetry and under cabinet lighting. Upstairs loft area for office or flexible use. Fabulous owner's suite with golf course view and upgraded master bath shower. Other great features include lovely front courtyard, full size 2 car garage, tank less water heater system, Aquasana whole house filter system and LED recessed lighting throughout. Sellers spent thousands on builder upgrades big and small to make this home special! Located in quiet rear of community with lots of guest parking., Direct access to Birch Hills Golf course and the wonderful "Tracks" at Brea Trail-separate bike and walking paths. Close to The Park, Shopping and convenient to 57 Freeway. Enjoy amenities including Resort Style Pool and a Spa, park & outdoor BBQ.
Additional Information
- HOA
- 350
- Frequency
- Monthly
- Association Amenities
- Clubhouse, Pool, Spa/Hot Tub
- Appliances
- Dishwasher, Gas Range, Refrigerator, Tankless Water Heater
- Pool Description
- Association
- Heat
- Forced Air
- Cooling
- Yes
- Cooling Description
- Central Air
- View
- Golf Course
- Exterior Construction
- Stucco
- Patio
- Patio
- Garage Spaces Total
- 2
- Sewer
- Public Sewer
- Water
- Public
- School District
- Brea-Olinda Unified
- Interior Features
- Ceiling Fan(s), Granite Counters, All Bedrooms Up, Walk-In Closet(s)
- Attached Structure
- Attached
- Number Of Units Total
- 103
Listing courtesy of Listing Agent: Ken McCord (ken@kenmccordgroup.com) from Listing Office: Seven Gables Real Estate.
Listing sold by Paige Hill from Compass
Mortgage Calculator
Based on information from California Regional Multiple Listing Service, Inc. as of . This information is for your personal, non-commercial use and may not be used for any purpose other than to identify prospective properties you may be interested in purchasing. Display of MLS data is usually deemed reliable but is NOT guaranteed accurate by the MLS. Buyers are responsible for verifying the accuracy of all information and should investigate the data themselves or retain appropriate professionals. Information from sources other than the Listing Agent may have been included in the MLS data. Unless otherwise specified in writing, Broker/Agent has not and will not verify any information obtained from other sources. The Broker/Agent providing the information contained herein may or may not have been the Listing and/or Selling Agent.
