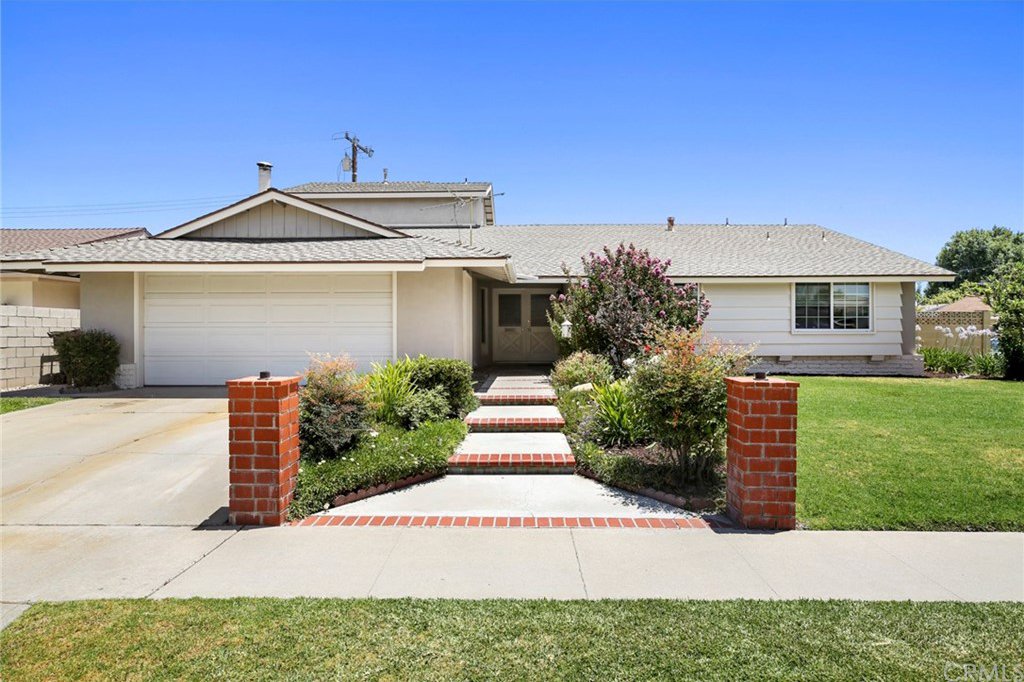5122 Mckenzie Drive, Placentia, CA 92870
- $815,000
- 5
- BD
- 3
- BA
- 2,627
- SqFt
- Sold Price
- $815,000
- List Price
- $835,000
- Closing Date
- Nov 05, 2020
- Status
- CLOSED
- MLS#
- PW20135164
- Year Built
- 1963
- Bedrooms
- 5
- Bathrooms
- 3
- Living Sq. Ft
- 2,627
- Lot Size
- 7,700
- Acres
- 0.18
- Lot Location
- Corner Lot, Front Yard, Sprinklers In Front, Lawn, Landscaped, Sprinklers Timer
- Days on Market
- 80
- Property Type
- Single Family Residential
- Property Sub Type
- Single Family Residence
- Stories
- One Level, Two Levels
- Neighborhood
- Other (Othr)
Property Description
PRICE REDUCED! Amazing Upgraded 5 Bedroom 3 Bath Home in Placentia. Fantastic Neighborhood!!! Corner Lot! Very open Floor Plan with tons of Room to Entertain. PERMITTED ADDITION WITH 1 Bedroom, Living Room w/ Fireplace, Kitchen Area, Jet Tub Plus Stall Shower, Walk in Closet, Separate Air Cond/Heater and Balcony. The Addition is attached but has it's own Separate Entrance. Perfect for Mother in law, Guest, Student or rental---Or just use it as a 5th Bedroom and 3rd Bath Room. The main part of the home features 4 Bedrooms and 2 Upgraded Bathrooms. UPGRADES INCLUDE: New rich color Saratoga Hickory Laminate Flooring in the Spacious Living Room, Dining Room, Hall, Kitchen, Master Bed and Bath, Hall Bath and 1 Bedroom. Kitchen features Stainless Appliances, Sink, Beautiful Hood Vent and Large Pantry. Kitchen is open to the large Dining Area. Master Bedroom is Oversized with Full Wall Closets and Organizer. Sliding Door in Master going Out to the Patio. Fresh Paint Inside and Out. Air Conditioner and Heater replaced 2019. Plumbing and Electrical have been Upgraded. All Doors Replaced with Raised Panel. Almost all of the windows have been replaced. Recessed Lighting. Ceiling Fans. Fireplace in Living Room and another one in the Addition Living Room. Great Curb Appeal and Beautiful Landscaped Backyard. Aluma Wood Patio Cover in 2018. Solar Panels by Sunrun. Savings on the electrical is unbelievable!!! You can run your newer air conditioner 24-7 ... Great Schools!
Additional Information
- Appliances
- Dishwasher, Electric Cooktop, Electric Oven, Electric Range, Free-Standing Range, Disposal, Range Hood, Water Heater
- Pool Description
- None
- Fireplace Description
- Guest Accommodations, Living Room
- Heat
- Central
- Cooling
- Yes
- Cooling Description
- Central Air
- View
- None
- Exterior Construction
- Stucco
- Patio
- Concrete, Covered
- Roof
- Composition
- Garage Spaces Total
- 2
- Sewer
- Public Sewer, Sewer Tap Paid
- Water
- Public
- School District
- Placentia-Yorba Linda Unified
- Elementary School
- Wagner
- Middle School
- Tuffree
- High School
- El Dorado
- Interior Features
- Block Walls, Ceiling Fan(s), In-Law Floorplan, Living Room Deck Attached, Open Floorplan, Pantry, Recessed Lighting, Bedroom on Main Level, Main Level Master
- Attached Structure
- Detached
- Number Of Units Total
- 1
Listing courtesy of Listing Agent: Elaine Johnson (ej@elainejohnsonteam.com) from Listing Office: eXp Realty of California.
Listing sold by Janet Thompson from First Team Real Estate
Mortgage Calculator
Based on information from California Regional Multiple Listing Service, Inc. as of . This information is for your personal, non-commercial use and may not be used for any purpose other than to identify prospective properties you may be interested in purchasing. Display of MLS data is usually deemed reliable but is NOT guaranteed accurate by the MLS. Buyers are responsible for verifying the accuracy of all information and should investigate the data themselves or retain appropriate professionals. Information from sources other than the Listing Agent may have been included in the MLS data. Unless otherwise specified in writing, Broker/Agent has not and will not verify any information obtained from other sources. The Broker/Agent providing the information contained herein may or may not have been the Listing and/or Selling Agent.
