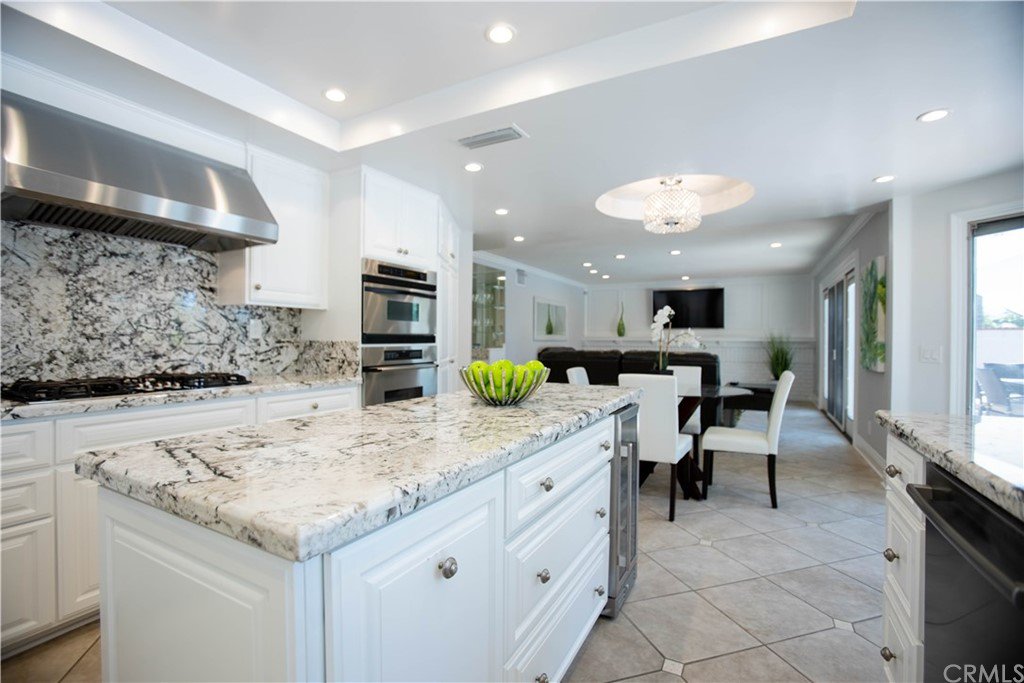5325 Via Primaria, Yorba Linda, CA 92886
- $1,199,000
- 4
- BD
- 3
- BA
- 3,099
- SqFt
- Sold Price
- $1,199,000
- List Price
- $1,199,000
- Closing Date
- Sep 30, 2020
- Status
- CLOSED
- MLS#
- PW20134793
- Year Built
- 1986
- Bedrooms
- 4
- Bathrooms
- 3
- Living Sq. Ft
- 3,099
- Lot Size
- 9,000
- Acres
- 0.21
- Lot Location
- 0-1 Unit/Acre, Back Yard, Close to Clubhouse, Front Yard, Garden, Greenbelt, Sprinklers In Rear, Sprinklers In Front, Lawn, Landscaped, Level, Near Park, Rectangular Lot, Sprinklers Timer, Sprinkler System, Street Level, Yard
- Days on Market
- 51
- Property Type
- Single Family Residential
- Style
- Traditional
- Property Sub Type
- Single Family Residence
- Stories
- Two Levels
- Neighborhood
- Estates Ib - East Lake Village (Ee1b)
Property Description
Stunning private pool home in the prestigious community of East Lake Village in the heart of Yorba Linda. The dramatic double door entry opens to a grand foyer w/breathtaking chandelier, marble flooring & 2 story ceilings leading to a formal living room w/fireplace & your formal dining room w/lots of natural light. The gourmet kitchen w/stainless steel appliances, a center island w/wine frig & granite counters adjacent to the kitchen nook opens seamlessly into the fireside family room w/bar overlooking the relaxing blue pool & spa. Completing the downstairs is a roomy bedroom & bath, perfect for guests. The curved staircase leads to the large beautifully appointed master suite w/double door entry, vaulted ceiling, opulent bath w/soaker tub, large walk-in shower w/bench, dual sinks, private toilet, enormous walk-in cedar lined closet plus an additional wardrobe closet. Continuing upstairs, you will find two additional bedrooms, a full bath along with an oversize bonus room w/its own fireplace is great for entertainment, gym, office, game room or much more. Spacious backyard w/ grass, pool, spa & lots of patio area for entertaining. 3-Car garage w/epoxy flooring & built in cabinets. Plantations shutters throughout, freshly painted, & newer designer carpet. Located within the highly rated Placentia Yorba Linda School District. All this & an HOA that includes a club house, fishing, boat usage, 5 swimming pools, gym, sand volleyball court, sports court, & lots more.
Additional Information
- HOA
- 89
- Frequency
- Monthly
- Association Amenities
- Clubhouse, Sport Court, Fitness Center, Outdoor Cooking Area, Barbecue, Picnic Area, Pool, Pet Restrictions, Pets Allowed, Spa/Hot Tub
- Appliances
- Convection Oven, Dishwasher, Gas Cooktop, Disposal, Gas Oven, Gas Water Heater, Microwave, Refrigerator, Vented Exhaust Fan, Water To Refrigerator
- Pool
- Yes
- Pool Description
- Fenced, Gas Heat, In Ground, Private, Tile, Waterfall, Association
- Fireplace Description
- Bonus Room, Family Room, Gas, Gas Starter, Living Room, Raised Hearth
- Heat
- Central, Natural Gas
- Cooling
- Yes
- Cooling Description
- Central Air, Electric
- View
- Park/Greenbelt, Hills, Neighborhood, Pool
- Exterior Construction
- Stucco, Wood Siding
- Patio
- Concrete
- Roof
- Tile
- Garage Spaces Total
- 3
- Sewer
- Public Sewer
- Water
- Public
- School District
- Placentia-Yorba Linda Unified
- Elementary School
- Fairmont
- Middle School
- Bernardo Yorba
- High School
- Esperanza
- Interior Features
- Built-in Features, Tray Ceiling(s), Chair Rail, Ceiling Fan(s), Crown Molding, Cathedral Ceiling(s), Dry Bar, Granite Counters, High Ceilings, In-Law Floorplan, Open Floorplan, Pantry, Recessed Lighting, Storage, Track Lighting, Two Story Ceilings, Bar, Bedroom on Main Level, Walk-In Closet(s)
- Attached Structure
- Detached
- Number Of Units Total
- 2240
Listing courtesy of Listing Agent: Lynn Campbell (lynncampbell@firstteam.com) from Listing Office: First Team Real Estate.
Listing sold by Morgan Boushehri from BHHS CA Properties
Mortgage Calculator
Based on information from California Regional Multiple Listing Service, Inc. as of . This information is for your personal, non-commercial use and may not be used for any purpose other than to identify prospective properties you may be interested in purchasing. Display of MLS data is usually deemed reliable but is NOT guaranteed accurate by the MLS. Buyers are responsible for verifying the accuracy of all information and should investigate the data themselves or retain appropriate professionals. Information from sources other than the Listing Agent may have been included in the MLS data. Unless otherwise specified in writing, Broker/Agent has not and will not verify any information obtained from other sources. The Broker/Agent providing the information contained herein may or may not have been the Listing and/or Selling Agent.
