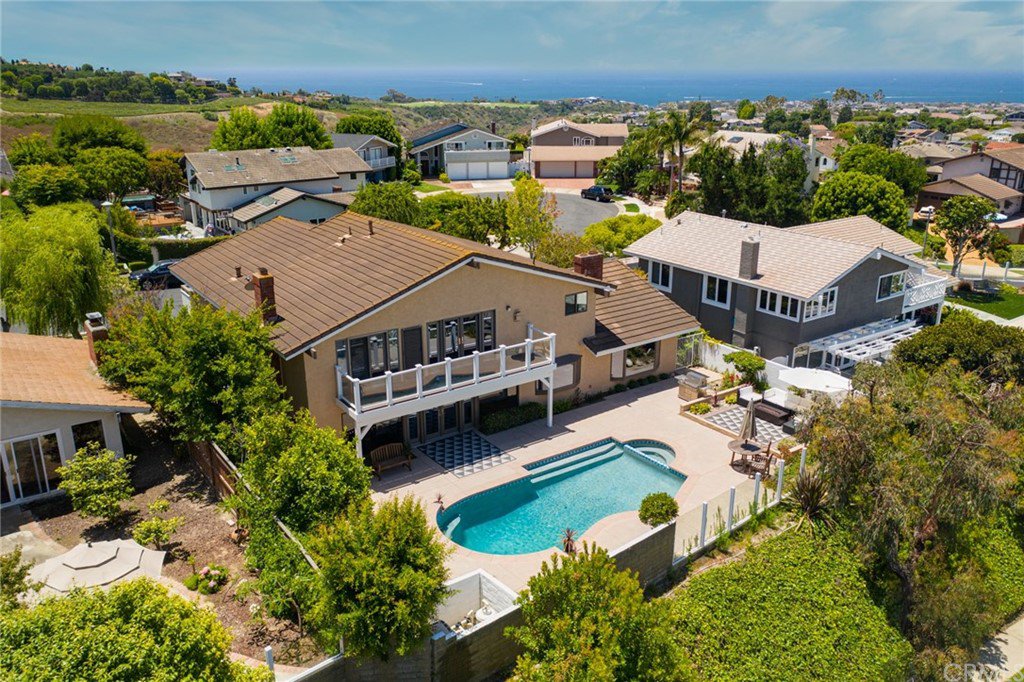3830 Ocean Birch Drive, Corona Del Mar, CA 92625
- $2,530,000
- 4
- BD
- 3
- BA
- 3,153
- SqFt
- Sold Price
- $2,530,000
- List Price
- $2,550,000
- Closing Date
- Apr 30, 2021
- Status
- CLOSED
- MLS#
- PW20134109
- Year Built
- 1971
- Bedrooms
- 4
- Bathrooms
- 3
- Living Sq. Ft
- 3,153
- Lot Size
- 9,196
- Acres
- 0.21
- Lot Location
- 2-5 Units/Acre, Sprinklers In Rear, Sprinklers In Front, Sprinklers Timer, Sprinklers On Side, Sprinkler System
- Days on Market
- 219
- Property Type
- Single Family Residential
- Property Sub Type
- Single Family Residence
- Stories
- Two Levels
Property Description
Ocean View! Less than 2 miles from the beautiful Corona Del Mar Beaches, this home has so much to offer! 4 bedrooms, 1 downstairs, 3 full bathrooms, also one downstairs. Upstairs double french doors lead you into the master bedroom with a cozy fireplace, a large bathroom with a jacuzzi tub & large separate shower & walk-in closet.The upstairs has 2 more bedrooms & a bathroom plus a Very large game room, & 2 balconies with ocean views. Oh yes, did I mention the laundry chute? Downstairs we have a family room & kitchen with expansive window views to the beautiful pool. Enjoy ocean views out by the pool that has all new sandy colored cement decking with the pool itself sporting new pebble tech bottom, new tile, 2 small waterfalls & jacuzzi. The exterior of the house has all new paint & termite has been completed! The interior has had nearly all the walls retextured & painted & 5" baseboards installed throughout. The upstairs & stairway has had new carpet installed & the living room & dining room has new luxury vinyl flooring. The kitchen has new Quartz counters, new tile backsplash, a large center island with a new induction cooktop, SS Viking double oven, a built-in Sub Zero refrigerator, newly painted white cabinets, and a new black granite double sink with a designer faucet. There is a sizable laundry room where your upstairs laundry chute connects! This is also where you have your garage access. The downstairs bedroom also has separate access to the exterior of the house.
Additional Information
- HOA
- 769
- Frequency
- Quarterly
- Association Amenities
- Controlled Access
- Appliances
- Double Oven, Dishwasher
- Pool
- Yes
- Pool Description
- Heated, In Ground, Pebble, Private, Waterfall
- Fireplace Description
- Living Room, Master Bedroom
- Cooling
- Yes
- Cooling Description
- Central Air
- View
- Ocean
- Exterior Construction
- Stucco
- Roof
- Tile
- Garage Spaces Total
- 3
- Sewer
- Public Sewer
- Water
- Public
- School District
- Newport Mesa Unified
- Interior Features
- Beamed Ceilings, Wet Bar, Balcony, High Ceilings, Bedroom on Main Level, Walk-In Closet(s)
- Attached Structure
- Detached
- Number Of Units Total
- 1
Listing courtesy of Listing Agent: Linda Florence (homesalesbylinda@gmail.com) from Listing Office: T.N.G. Real Estate Consultants.
Listing sold by Pari Withjack from First Team Real Estate
Mortgage Calculator
Based on information from California Regional Multiple Listing Service, Inc. as of . This information is for your personal, non-commercial use and may not be used for any purpose other than to identify prospective properties you may be interested in purchasing. Display of MLS data is usually deemed reliable but is NOT guaranteed accurate by the MLS. Buyers are responsible for verifying the accuracy of all information and should investigate the data themselves or retain appropriate professionals. Information from sources other than the Listing Agent may have been included in the MLS data. Unless otherwise specified in writing, Broker/Agent has not and will not verify any information obtained from other sources. The Broker/Agent providing the information contained herein may or may not have been the Listing and/or Selling Agent.
