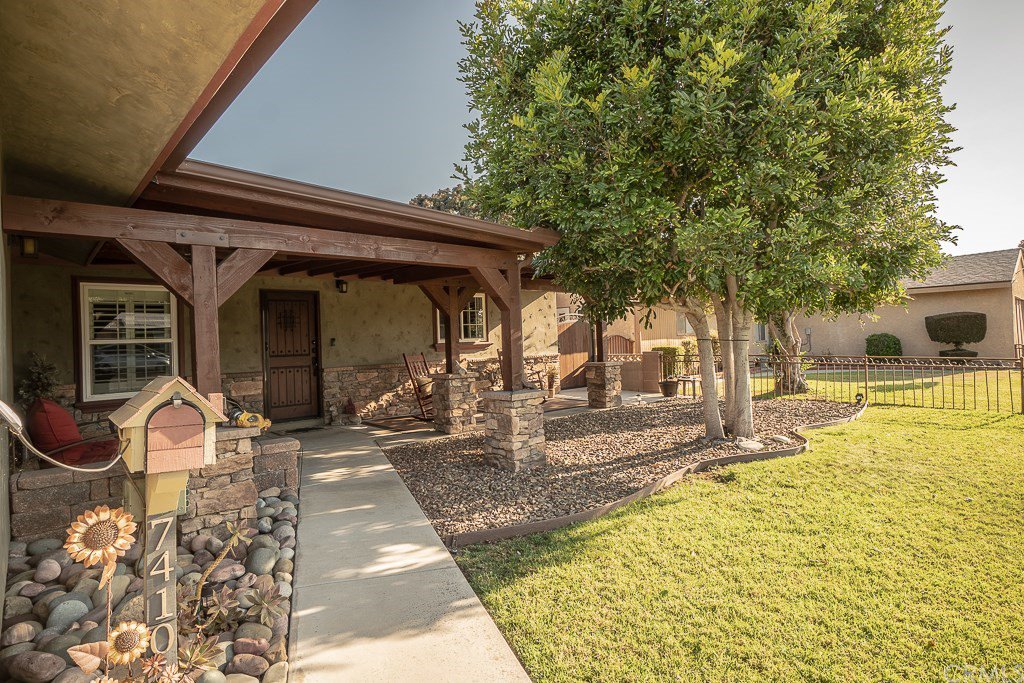7410 Santa Elise Circle, Buena Park, CA 90620
- $735,000
- 4
- BD
- 2
- BA
- 1,500
- SqFt
- Sold Price
- $735,000
- List Price
- $709,000
- Closing Date
- Sep 30, 2020
- Status
- CLOSED
- MLS#
- PW20134008
- Year Built
- 1958
- Bedrooms
- 4
- Bathrooms
- 2
- Living Sq. Ft
- 1,500
- Lot Size
- 7,980
- Acres
- 0.18
- Lot Location
- 0-1 Unit/Acre, Sprinklers Timer
- Days on Market
- 7
- Property Type
- Single Family Residential
- Property Sub Type
- Single Family Residence
- Stories
- One Level
- Neighborhood
- Buena Park Estates 1 (Bpe1)
Property Description
Tucked away in a highly desirable neighborhood of Buena Park, you will find this picturesque 4-bed, 2-bath home with a craftsman style front porch that overlooks the well-manicured front lawn. The house stands out with it’s “cat face” exterior finish and beautiful “cilantro” green color. Walking through the front door you will find the beautiful open kitchen with plenty of cabinet space. You can access the 2nd bathroom and 4th bedroom from the kitchen or formal living room equipt with a wood-burning fireplace. Around the corner, you will find the sun-filled bonus den and playroom. Open the sliding door to enjoy your massive backyard with plenty of space to add a pool, back-house to rent out, the possibilities are endless! There is a nice, 120 SF shed that matches the house on the other side of the yard. It's perfect for storage, she-shed, playroom, man cave, etc. The master bedroom includes an extra sitting room perfect for a nursery or bathroom conversion. The main bathroom has a natural sky-light and is centrally located in the hallway making it conveniently accessible. The central A/C, furnace and tankless water heater are all new. Wood shutters throughout the house making it easy to control the lighting, smart thermostat, video Ring doorbell, updated windows, scraped ceilings, and recessed lighting. It is close to Knott’s Berry Farm, Soak City, Porto’s Bakery, Rock & Brews, and only 14 miles to Huntington Beach!
Additional Information
- Other Buildings
- Shed(s), Storage
- Appliances
- Dishwasher, Gas Range, Refrigerator, Range Hood, Water Softener, Tankless Water Heater
- Pool Description
- None
- Fireplace Description
- Living Room, Wood Burning
- Heat
- Central
- Cooling
- Yes
- Cooling Description
- Central Air, Attic Fan
- View
- Landmark, Neighborhood
- Exterior Construction
- Cement Siding, Drywall, Concrete
- Patio
- Concrete, Covered, Front Porch, Patio
- Roof
- Composition, Shingle
- Garage Spaces Total
- 2
- Sewer
- Public Sewer
- Water
- Public
- School District
- Anaheim Union High
- Interior Features
- Built-in Features, Ceiling Fan(s), Crown Molding, Open Floorplan, Pantry, Recessed Lighting, Tile Counters, All Bedrooms Down, Attic
- Attached Structure
- Detached
- Number Of Units Total
- 1
Listing courtesy of Listing Agent: Ruben Sanchez (therealxstate@gmail.com) from Listing Office: Pacific West Associates.
Listing sold by Michael Basurto from Trans United R.E. & Loans
Mortgage Calculator
Based on information from California Regional Multiple Listing Service, Inc. as of . This information is for your personal, non-commercial use and may not be used for any purpose other than to identify prospective properties you may be interested in purchasing. Display of MLS data is usually deemed reliable but is NOT guaranteed accurate by the MLS. Buyers are responsible for verifying the accuracy of all information and should investigate the data themselves or retain appropriate professionals. Information from sources other than the Listing Agent may have been included in the MLS data. Unless otherwise specified in writing, Broker/Agent has not and will not verify any information obtained from other sources. The Broker/Agent providing the information contained herein may or may not have been the Listing and/or Selling Agent.
