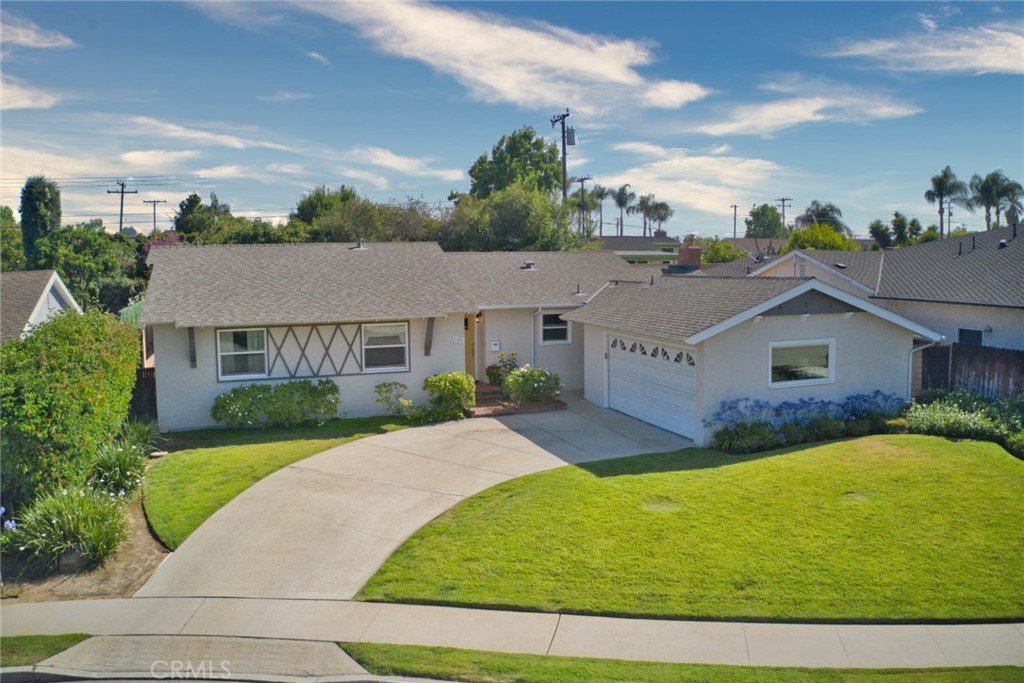1120 E Date Street, Brea, CA 92821
- $799,000
- 4
- BD
- 2
- BA
- 1,639
- SqFt
- Sold Price
- $799,000
- List Price
- $799,000
- Closing Date
- Oct 01, 2020
- Status
- CLOSED
- MLS#
- PW20132911
- Year Built
- 1961
- Bedrooms
- 4
- Bathrooms
- 2
- Living Sq. Ft
- 1,639
- Lot Size
- 8,120
- Acres
- 0.19
- Lot Location
- Back Yard, Cul-De-Sac, Front Yard, Sprinklers In Rear, Sprinklers In Front, Lawn, Landscaped, Near Park, Near Public Transit, Rectangular Lot, Sprinklers Timer, Sprinkler System, Street Level, Walkstreet, Yard
- Days on Market
- 0
- Property Type
- Single Family Residential
- Style
- Bungalow
- Property Sub Type
- Single Family Residence
- Stories
- One Level
- Neighborhood
- Other (Othr)
Property Description
WE CAN’T WAIT FOR YOU TO MEET YOUR NEW HOME!!! There are so many adorable things about this charming home! So, let’s get started! We invite you to imagine walking through this home described as a ray of sunshine, filled with love and peace that you can literally feel as soon as you step through the front door. Take a look around at the natural light beaming in from the many windows in the great room, and notice the beautiful Acacia wood floors. Now imagine yourself making breakfast in the newly remodeled kitchen and notice the sweet vintage tile backsplashes and stylish grey cabinets. You’ll love the white countertops, stainless steel appliances, deep kitchen sink, and office nook, perfect for home-schooling during quarantine. Make your way over to the “fire-side room” and picture a rainy day as you take a seat to read a book in front of a cozy fire. Walk out the sliding doors to the back yard that is big enough to build a pool if you desire. Back inside, we’ll walk through the 4 bedrooms and gawk at the super cool tile in the bathrooms. For an older home, these 4 bedrooms are spacious! Did I mention the neighbors are great? They are! And you’ll be moving into a quiet and safe cul-de-sac. This turn-key home is a 5 minute walk to Craig Park and the Brea Mall. You won’t want to shelter in place anywhere else. WELCOME HOME.
Additional Information
- Appliances
- Dishwasher, Gas Cooktop, Disposal, Gas Oven, Gas Range, Gas Water Heater, Ice Maker, Refrigerator, Vented Exhaust Fan
- Pool Description
- None
- Fireplace Description
- Gas, Library, Living Room, Wood Burning
- Heat
- Central, Fireplace(s), Wood
- Cooling
- Yes
- Cooling Description
- Central Air
- View
- Neighborhood, Trees/Woods
- Exterior Construction
- Stucco
- Patio
- Concrete, Covered, Wood
- Roof
- Composition
- Garage Spaces Total
- 2
- Sewer
- Public Sewer
- Water
- Public
- School District
- Brea-Olinda Unified
- Elementary School
- Laurel
- Middle School
- Brea
- High School
- Brea Olinda
- Interior Features
- Ceiling Fan(s), Open Floorplan, Recessed Lighting, All Bedrooms Down, Bedroom on Main Level, Main Level Master
- Attached Structure
- Detached
- Number Of Units Total
- 1
Listing courtesy of Listing Agent: Craig Martin (craig@tngrealestate.com) from Listing Office: T.N.G. Real Estate Consultants.
Listing sold by Jaclyn Mariani from T.N.G. Real Estate Consultants
Mortgage Calculator
Based on information from California Regional Multiple Listing Service, Inc. as of . This information is for your personal, non-commercial use and may not be used for any purpose other than to identify prospective properties you may be interested in purchasing. Display of MLS data is usually deemed reliable but is NOT guaranteed accurate by the MLS. Buyers are responsible for verifying the accuracy of all information and should investigate the data themselves or retain appropriate professionals. Information from sources other than the Listing Agent may have been included in the MLS data. Unless otherwise specified in writing, Broker/Agent has not and will not verify any information obtained from other sources. The Broker/Agent providing the information contained herein may or may not have been the Listing and/or Selling Agent.
