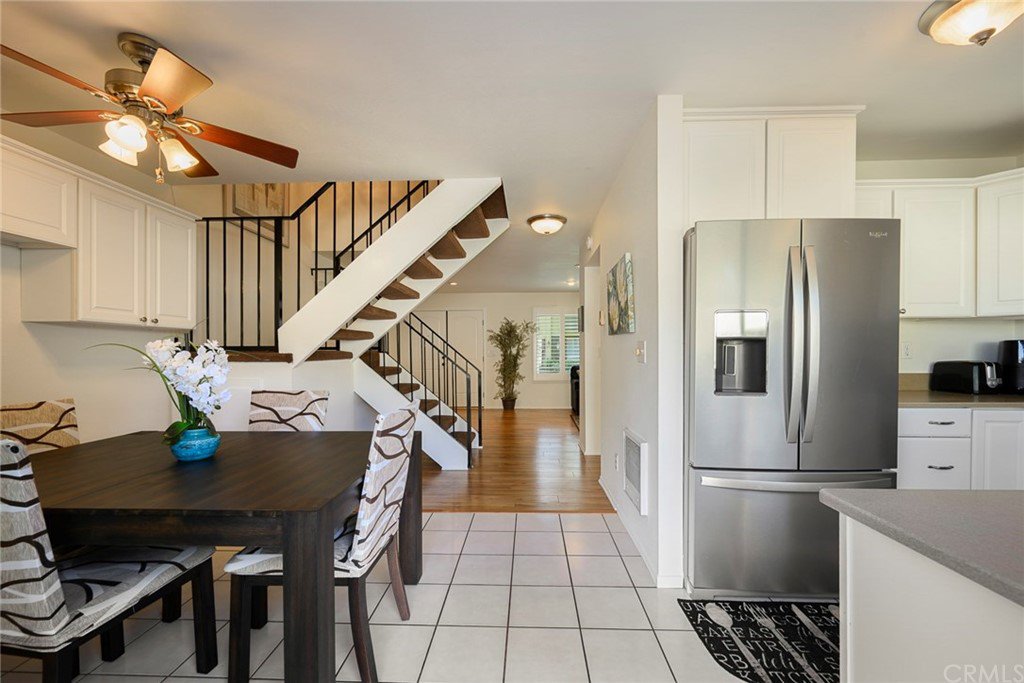1436 N Wildwood Lane, Anaheim, CA 92801
- $472,000
- 3
- BD
- 2
- BA
- 1,160
- SqFt
- Sold Price
- $472,000
- List Price
- $465,000
- Closing Date
- Sep 15, 2020
- Status
- CLOSED
- MLS#
- PW20132586
- Year Built
- 1973
- Bedrooms
- 3
- Bathrooms
- 2
- Living Sq. Ft
- 1,160
- Lot Size
- 1,683
- Acres
- 0.04
- Lot Location
- Front Yard, Greenbelt, Sprinklers In Front, Lawn, Level, Street Level
- Days on Market
- 4
- Property Type
- Single Family Residential
- Style
- Contemporary, Patio Home
- Property Sub Type
- Single Family Residence
- Stories
- Two Levels
- Neighborhood
- Other (Othr)
Property Description
Check out this beautiful townhome in the desirable Parkdale Community walking distance to Boisseranc Park, Buena Park Mall, and great dining. Fantastic location near everything and minutes to the freeway. The home is listed as a "single family home" so it qualifies for FHA financing also. The home boast newer central air and heat, newer double pane windows, newer double entry door, newer custom shutters, laminate flooring, fresh interior paint, private patio leading to your large 2 car garage with laundry. Home shows light and bright with remodeled bathrooms and bright white kitchen with Corian counters looking out to your private patio. The beautiful community has a pool, spa, clubhouse, plenty of green space, ample parking, all with a LOW LOW HOA of $239. HOA's this low is almost unheard of these days. Another great feature is 20 acre Boisseranc Park! This park is literally next door and has lighted basketball courts, handball courts and tennis courts! The park has BBQ and picnic tables and acres of green space, perfect for getting out and being physical and healthy right now. So many great features of this townhome and located in the Fullerton Joint School District. Please check out 3d Tour before making appt. https://my.matterport.com/show/?m=xRvXc2ZNhAV&mls=1
Additional Information
- HOA
- 239
- Frequency
- Monthly
- Association Amenities
- Clubhouse, Pool, Spa/Hot Tub
- Pool Description
- Community, Association
- Heat
- Central
- Cooling
- Yes
- Cooling Description
- Central Air
- View
- None
- Exterior Construction
- Stucco, Wood Siding
- Patio
- Patio
- Roof
- Metal
- Garage Spaces Total
- 2
- Sewer
- Public Sewer, Sewer Tap Paid
- Water
- Public
- School District
- Fullerton Joint Union High
- Interior Features
- Ceiling Fan(s), Recessed Lighting, Storage, Solid Surface Counters, All Bedrooms Up
- Attached Structure
- Attached
- Number Of Units Total
- 300
Listing courtesy of Listing Agent: Jacqueline Orzechowski (porzejac@mac.com) from Listing Office: T.N.G. Real Estate Consultants.
Listing sold by Vergel Reyes from Realty One Group West
Mortgage Calculator
Based on information from California Regional Multiple Listing Service, Inc. as of . This information is for your personal, non-commercial use and may not be used for any purpose other than to identify prospective properties you may be interested in purchasing. Display of MLS data is usually deemed reliable but is NOT guaranteed accurate by the MLS. Buyers are responsible for verifying the accuracy of all information and should investigate the data themselves or retain appropriate professionals. Information from sources other than the Listing Agent may have been included in the MLS data. Unless otherwise specified in writing, Broker/Agent has not and will not verify any information obtained from other sources. The Broker/Agent providing the information contained herein may or may not have been the Listing and/or Selling Agent.
