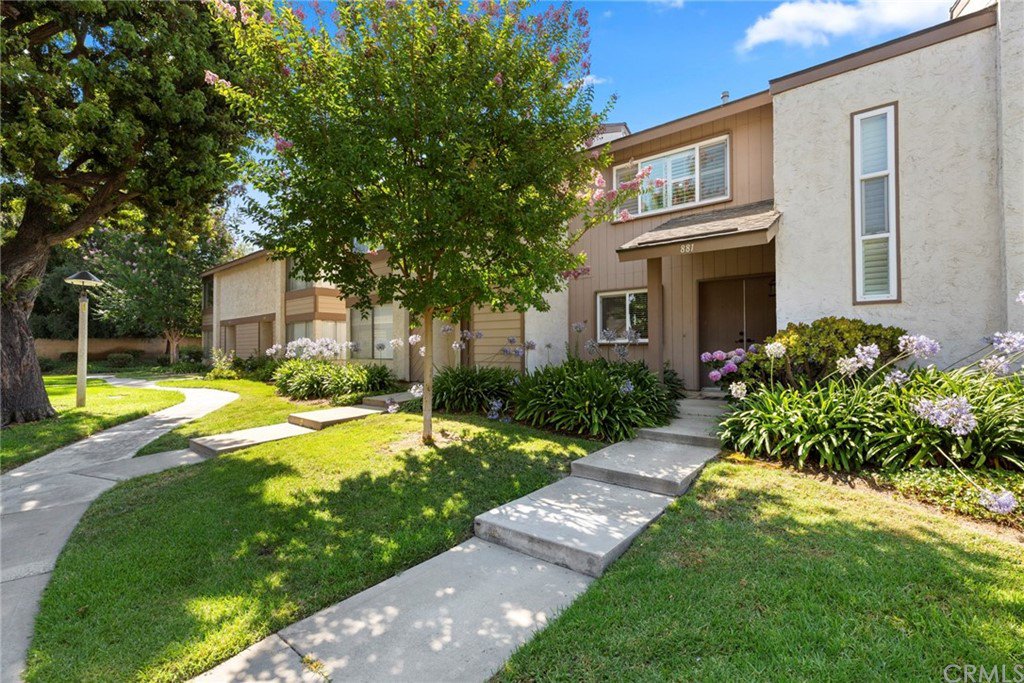881 Hartford Lane, La Habra, CA 90631
- $450,000
- 2
- BD
- 2
- BA
- 1,082
- SqFt
- Sold Price
- $450,000
- List Price
- $450,000
- Closing Date
- Aug 04, 2020
- Status
- CLOSED
- MLS#
- PW20131883
- Year Built
- 1975
- Bedrooms
- 2
- Bathrooms
- 2
- Living Sq. Ft
- 1,082
- Lot Size
- 1,700
- Acres
- 0.04
- Lot Location
- Greenbelt, Landscaped
- Days on Market
- 5
- Property Type
- Condo
- Property Sub Type
- Condominium
- Stories
- Two Levels
- Neighborhood
- Sunny Hills Village (Sunh)
Property Description
If privacy and serenity are important to you, look no further! Tucked away in the heart of Sunny Hills Village, this 2 bedroom 1 ½ bath home is one you’ll love to come home to every day. It's ideally located in the middle of the complex with greenbelt views and away from busy streets. The walkway that leads to your front door is surrounded by well-maintained trees and landscaping. This home has been updated with beautiful hardwood floors, feature walls, and dual-paned windows. Feels like a single family residence since no one is above or below this unit. Half bath located on ground level has also been updated and is convenient for guests. Wall of windows and sliding glass doors in dining/living room flood the room with light and opens onto private back patio. Easy to relax in this professionally landscaped patio with bubbling fountain. Access large 2 car garage, with laundry hook ups, via back patio. Bedrooms are located upstairs and share a full bath with shower over tub combo. Master bedroom is large with wall to wall closet. Both bedrooms have ceiling fans, hardwood floors and large windows. Only a short walk to gated community pool, basketball court, and playground. HOA covers pool, exterior maintenance, water and trash. Just south of Los Angeles, this Orange County home is centrally located and well priced. It borders Fullerton, is only a couple miles to Brea, and close to CSUF. Here’s proof positive that one can downsize and still live large!
Additional Information
- HOA
- 275
- Frequency
- Monthly
- Association Amenities
- Playground, Pool
- Appliances
- Dishwasher, Disposal, Gas Range, Microwave
- Pool Description
- Association
- Heat
- Central
- Cooling
- Yes
- Cooling Description
- Central Air
- View
- None
- Exterior Construction
- Stucco
- Patio
- Rear Porch
- Roof
- Composition
- Garage Spaces Total
- 2
- Sewer
- Public Sewer
- Water
- Public
- School District
- Fullerton Joint Union High
- Interior Features
- Laminate Counters, Recessed Lighting, All Bedrooms Up
- Attached Structure
- Attached
- Number Of Units Total
- 1
Listing courtesy of Listing Agent: Babette Carlson (babettecarlson@gmail.com) from Listing Office: Century 21 Discovery.
Listing sold by Jalal Bourgana from First Team -Corporate Office
Mortgage Calculator
Based on information from California Regional Multiple Listing Service, Inc. as of . This information is for your personal, non-commercial use and may not be used for any purpose other than to identify prospective properties you may be interested in purchasing. Display of MLS data is usually deemed reliable but is NOT guaranteed accurate by the MLS. Buyers are responsible for verifying the accuracy of all information and should investigate the data themselves or retain appropriate professionals. Information from sources other than the Listing Agent may have been included in the MLS data. Unless otherwise specified in writing, Broker/Agent has not and will not verify any information obtained from other sources. The Broker/Agent providing the information contained herein may or may not have been the Listing and/or Selling Agent.
