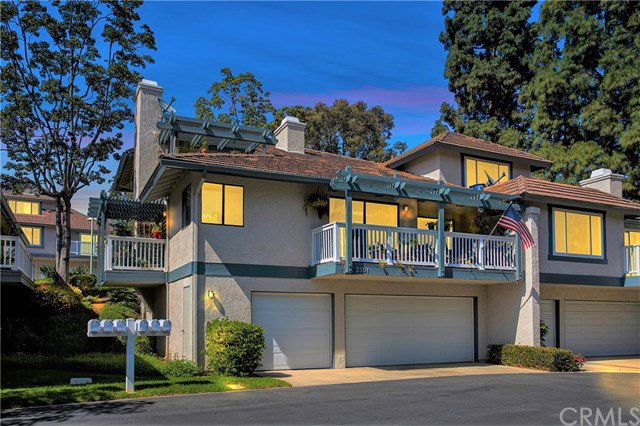2591 Sandpebble Lane, Brea, CA 92821
- $620,000
- 4
- BD
- 3
- BA
- 2,120
- SqFt
- Sold Price
- $620,000
- List Price
- $599,900
- Closing Date
- Sep 16, 2020
- Status
- CLOSED
- MLS#
- PW20129002
- Year Built
- 1981
- Bedrooms
- 4
- Bathrooms
- 3
- Living Sq. Ft
- 2,120
- Lot Size
- 2,415
- Acres
- 0.06
- Lot Location
- Landscaped
- Days on Market
- 41
- Property Type
- Single Family Residential
- Style
- Traditional
- Property Sub Type
- Single Family Residence
- Stories
- Two Levels
- Neighborhood
- Sommerset (Somh)
Property Description
LUXURY TOWN HOME IN THE CITY OF BREA! This 3 bedroom (originally a 4 bed & can easily be converted back- currently being used as an at-home office), 3 bathroom home is located in the well sought after Sommerset Community and features approximately 2,120 SF of living space. Situated on a quiet street with easy entrance/exit to the community with plenty of guest parking and a 3 car garage. With an open and spacious floor plan and a cozy brick fireplace in the living room this home offers a comforting and inviting atmosphere. The main level of the home consists of a living room, dining area, family room, kitchen, bedroom and full bath. Upstairs you will find the remaining 3 bedrooms and 2 bathrooms including the expansive master suite that features a private patio, brick fireplace, dual sink vanity, large closet, and more. This home has 3 different patios - large patio off the living room/ dining room, another patio off the family room, and the third patio is off the master suite. The spacious laundry room leads to the downstairs attached 3 car garage which can be used for your cars, storage or toys and provides direct access to the town home. The Sommerset community features a large pool + spa, tennis courts, private RV parking on-site for all homeowners as well as a gated entrance! Centrally located to nearby shops, dining and entertainment, this home is one you won't want to miss!
Additional Information
- HOA
- 350
- Frequency
- Monthly
- Association Amenities
- Controlled Access, Maintenance Grounds, Management, Picnic Area, Pool, RV Parking, Spa/Hot Tub, Storage, Tennis Court(s)
- Appliances
- Dishwasher, Gas Oven, Gas Range, Microwave, Refrigerator, Range Hood
- Pool Description
- Community, Association
- Fireplace Description
- Family Room, Master Bedroom
- Heat
- Central
- Cooling
- Yes
- Cooling Description
- Central Air
- View
- City Lights, Neighborhood
- Exterior Construction
- Stucco
- Patio
- Covered, Deck, Patio, Wood
- Roof
- Composition
- Garage Spaces Total
- 3
- Sewer
- Sewer Tap Paid
- Water
- Public
- School District
- Brea-Olinda Unified
- Elementary School
- Country Hills
- Middle School
- Brea
- High School
- Brea
- Interior Features
- Built-in Features, Balcony, High Ceilings, Laminate Counters, Living Room Deck Attached, Multiple Staircases, Open Floorplan, Tile Counters, Bedroom on Main Level, Entrance Foyer, Walk-In Closet(s)
- Attached Structure
- Attached
- Number Of Units Total
- 1
Listing courtesy of Listing Agent: Alex Horowitz (alex@alexhorowitz.com) from Listing Office: Coldwell Banker Diamond.
Listing sold by Jesus Castorena from Nationwide Real Estate Execs
Mortgage Calculator
Based on information from California Regional Multiple Listing Service, Inc. as of . This information is for your personal, non-commercial use and may not be used for any purpose other than to identify prospective properties you may be interested in purchasing. Display of MLS data is usually deemed reliable but is NOT guaranteed accurate by the MLS. Buyers are responsible for verifying the accuracy of all information and should investigate the data themselves or retain appropriate professionals. Information from sources other than the Listing Agent may have been included in the MLS data. Unless otherwise specified in writing, Broker/Agent has not and will not verify any information obtained from other sources. The Broker/Agent providing the information contained herein may or may not have been the Listing and/or Selling Agent.
