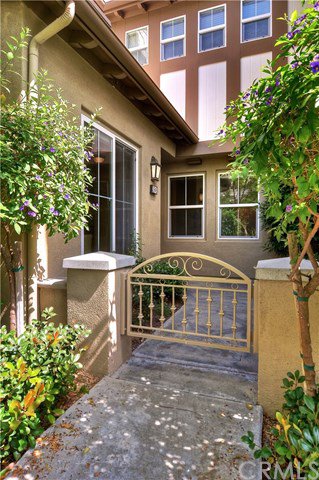3945 Balmoral Drive, Yorba Linda, CA 92886
- $745,000
- 3
- BD
- 3
- BA
- 1,702
- SqFt
- Sold Price
- $745,000
- List Price
- $765,000
- Closing Date
- Sep 14, 2020
- Status
- CLOSED
- MLS#
- PW20128995
- Year Built
- 2006
- Bedrooms
- 3
- Bathrooms
- 3
- Living Sq. Ft
- 1,702
- Lot Size
- 4,500
- Acres
- 0.10
- Lot Location
- Corner Lot, Cul-De-Sac, Sprinklers In Rear, Landscaped, On Golf Course, Secluded, Sprinkler System, Street Level
- Days on Market
- 33
- Property Type
- Condo
- Style
- Traditional
- Property Sub Type
- Condominium
- Stories
- One Level
Property Description
Welcome to San Lorenzo In Vista Del Verde! This comfortable airy floor plan offers a single level floor plan with golf course view is sure to impress. Enjoy a quiet and secluded afternoon on the large finished patio or host a private gathering under the stars. The grounds offer gazebo, covered patio, built-in barbecue and surrounded by beautiful easy care landscaping. The inviting entry is classy with full dining room and office. The living room offers stunning views of Black Gold golf course, cozy fireplace and is open to the kitchen. A large center island is the main focal point in the kitchen, island seating, rich cabinetry and granite counters. The over-sized master bedroom features golf course views, stone fireplace, master bathroom offers a dual sinks, large walk-in closet, soaking tub and spacious shower. The floor plan is perfect with an additional guest bedroom and bath, home office, interior laundry with fresh paint and new carpet. The third bedroom has been opened up by the builder and ideal as a home office or additional den. Two car garage is complete with custom built ins. San Lorenzo is a highly sought after community which offers a sparkling community pool and spa, BBQ facilities and club house. Located in the Yorba Linda High School zone and is one of the most sought after school districts in Orange County. The convenient location is minutes from local shopping, entertainment and parks.
Additional Information
- HOA
- 300
- Frequency
- Monthly
- Association Amenities
- Meeting Room, Pool, Spa/Hot Tub
- Appliances
- Built-In Range, Double Oven, Dishwasher, Disposal, Gas Range, Microwave
- Pool Description
- In Ground, Association
- Fireplace Description
- Living Room, Master Bedroom
- Heat
- Central
- Cooling
- Yes
- Cooling Description
- Central Air
- View
- Golf Course, Hills
- Exterior Construction
- Stucco
- Patio
- Concrete, Covered, Open, Patio, Stone
- Roof
- Concrete
- Garage Spaces Total
- 2
- Sewer
- Public Sewer
- Water
- Public
- School District
- Placentia-Yorba Linda Unified
- Interior Features
- Granite Counters, High Ceilings, Open Floorplan, Recessed Lighting, Storage, All Bedrooms Down, Bedroom on Main Level, Main Level Master, Walk-In Closet(s)
- Attached Structure
- Attached
- Number Of Units Total
- 1
Listing courtesy of Listing Agent: Terri Newland (Terrinewland@enjoyocliving.com) from Listing Office: First Team Real Estate.
Listing sold by Thomas Santoro from Crane Real Estate
Mortgage Calculator
Based on information from California Regional Multiple Listing Service, Inc. as of . This information is for your personal, non-commercial use and may not be used for any purpose other than to identify prospective properties you may be interested in purchasing. Display of MLS data is usually deemed reliable but is NOT guaranteed accurate by the MLS. Buyers are responsible for verifying the accuracy of all information and should investigate the data themselves or retain appropriate professionals. Information from sources other than the Listing Agent may have been included in the MLS data. Unless otherwise specified in writing, Broker/Agent has not and will not verify any information obtained from other sources. The Broker/Agent providing the information contained herein may or may not have been the Listing and/or Selling Agent.
