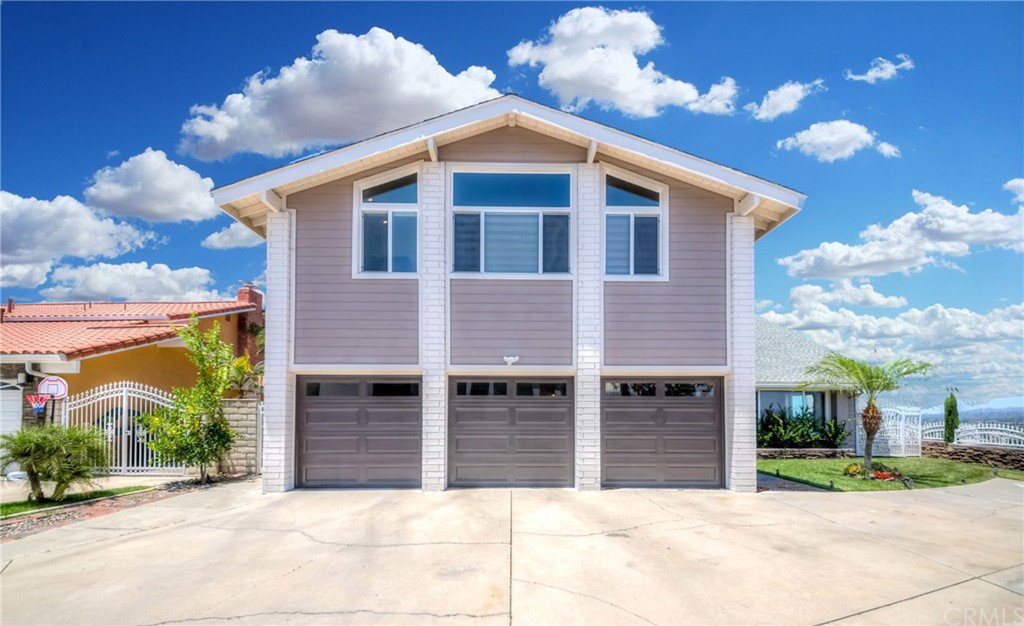111 Terraza Santa Elena, La Habra, CA 90631
- $1,125,000
- 5
- BD
- 4
- BA
- 3,313
- SqFt
- Sold Price
- $1,125,000
- List Price
- $1,125,000
- Closing Date
- Nov 13, 2020
- Status
- CLOSED
- MLS#
- PW20127798
- Year Built
- 1976
- Bedrooms
- 5
- Bathrooms
- 4
- Living Sq. Ft
- 3,313
- Lot Size
- 13,500
- Acres
- 0.31
- Lot Location
- 0-1 Unit/Acre, Back Yard, Corner Lot, Cul-De-Sac
- Days on Market
- 76
- Property Type
- Single Family Residential
- Style
- Contemporary, Modern
- Property Sub Type
- Single Family Residence
- Stories
- Two Levels
- Neighborhood
- Country Hills East (Cnhe)
Property Description
Huge drop the price!! Please check this HOUSE ON A HILL WITH GREAT PANORAMIC VIEWS. This house is located top of a hill off Euclid in a private, quiet neighborhood on a cul-de-sac. It's close to the lake and a hiking trail. You can enjoy walking and fishing in the nearby park. It's also close to big shopping malls and restaurants. The backyard is low maintenance and well-kept, with a BBQ grill and a pretty white fence on the green. Inside you'll find luxury stone tile and laminate floors with high ceilings, recessed lighting, a beautiful chandelier, and unique wood pendant light. The stairs are lined with beautiful handrails. The bright family room is next to the kitchen, which has wonderful views of the outdoors and includes granite countertops, a 2-drawer stainless mini-refrigerator, and a built-in convection oven. The ground level has 1 bedroom and 1 full bath - great for a guest room or home office. The second level has 2 master suites and 2 bedrooms. The 2 master rooms and 1 of the bedroom all have large windows and spectacular views that you will want to wake up to every morning. The 3-car garage also has the tankless water heater and shelves for storage/organization. You could easily park your RV or boat in the spacious driveway, enough for 4 cars. Come see for yourself! *3D tour: https://my.matterport.com/show/? m=3oZG6WbBJcc&brand=0 * Youtube: https://www.youtube.com/watch?v=4XRfZEupGU0
Additional Information
- HOA
- 100
- Frequency
- Monthly
- Association Amenities
- Other
- Appliances
- Convection Oven, Dishwasher, Disposal, High Efficiency Water Heater, Tankless Water Heater
- Pool Description
- None
- Fireplace Description
- Family Room
- Heat
- Central
- Cooling
- Yes
- Cooling Description
- Central Air
- View
- City Lights, Hills, Mountain(s), Panoramic
- Patio
- Open, Patio
- Garage Spaces Total
- 3
- Sewer
- Public Sewer
- Water
- Public
- School District
- Fullerton Joint Union High
- Elementary School
- Beechwood
- Middle School
- Imperial
- High School
- Sonora
- Interior Features
- Beamed Ceilings, Cathedral Ceiling(s), Granite Counters, High Ceilings, Phone System, Recessed Lighting, Bedroom on Main Level, Entrance Foyer, Multiple Master Suites, Walk-In Closet(s)
- Attached Structure
- Detached
- Number Of Units Total
- 1
Listing courtesy of Listing Agent: Mi Sun Song (xooo67@yahoo.com) from Listing Office: New Star Realty & Investment.
Listing sold by Sang Hyun Kim from New Star Realty & Investment
Mortgage Calculator
Based on information from California Regional Multiple Listing Service, Inc. as of . This information is for your personal, non-commercial use and may not be used for any purpose other than to identify prospective properties you may be interested in purchasing. Display of MLS data is usually deemed reliable but is NOT guaranteed accurate by the MLS. Buyers are responsible for verifying the accuracy of all information and should investigate the data themselves or retain appropriate professionals. Information from sources other than the Listing Agent may have been included in the MLS data. Unless otherwise specified in writing, Broker/Agent has not and will not verify any information obtained from other sources. The Broker/Agent providing the information contained herein may or may not have been the Listing and/or Selling Agent.
