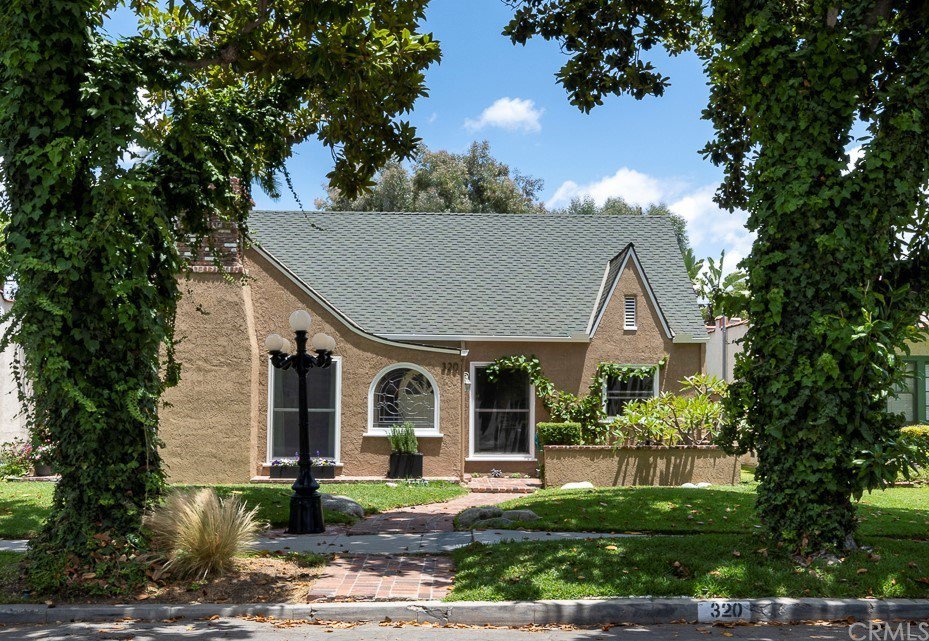320 Marwood Avenue, Fullerton, CA 92832
- $875,000
- 3
- BD
- 3
- BA
- 2,916
- SqFt
- Sold Price
- $875,000
- List Price
- $874,767
- Closing Date
- Aug 05, 2020
- Status
- CLOSED
- MLS#
- PW20126948
- Year Built
- 1923
- Bedrooms
- 3
- Bathrooms
- 3
- Living Sq. Ft
- 2,916
- Lot Size
- 6,138
- Acres
- 0.14
- Lot Location
- Cul-De-Sac, Front Yard, Garden, Landscaped, Level, Near Park, Near Public Transit, Sprinkler System, Yard
- Days on Market
- 3
- Property Type
- Single Family Residential
- Style
- French, Tudor
- Property Sub Type
- Single Family Residence
- Stories
- One Level
Property Description
Gorgeous, remodeled, Turn-of-the-Century French Tudor, on Quiet Cul-de-Sac street, in Gaslamp district. Fenced courtyard leads you into a wonderful entryway, where you're greeted by a lovely living room & frplc. This opens to an Awesome Entertaining Central area with great breakfast room & Fabulous kit. with wet-bar island, top-end stainless appliances, built-in fridge, massive farm sink with touch faucet, soft close drwrs & special lighting. Entertain in the Formal dining room, with French doors to a delightful patio with fruit trees & grapes. Plus a Huge walk-in pantry. The 1st full bath is a couple steps away, with all new fixtures. Then into the 1st bedrm, with walk-in closet. Down the hall is a bright enclosed atrium (currently used as an office), followed by the Piece de resistance...a 2 story Master suite; You enter the sitting area with frplc, lg. bathroom with Huge Roman tub & dual showers, then into a large walk-in closet, upstairs is your loft bedrm & library/nursery, both with quaint gables & benches, & to top it off, through more double French doors to a Huge private deck for sipping wine, star gazing and watching Disneyland fireworks. So there’ll always be fireworks in your Master bedroom. Back down to a 3rd bathrm & Massive Game room (used to be 3rd bedrm) with pool table & 4 TVs (to watch every game at once). Throughout you’ll find 6-panel doors & new hardware, New bathroom fixtures, recessed lighting, dbl.hung dual pane windows, new paint & carpet.
Additional Information
- Appliances
- Dishwasher, Free-Standing Range, Disposal, Ice Maker, Self Cleaning Oven
- Pool Description
- None
- Fireplace Description
- Living Room, Master Bedroom, Raised Hearth
- Heat
- Central
- Cooling
- Yes
- Cooling Description
- Central Air
- View
- Peek-A-Boo
- Patio
- Deck, Patio
- Garage Spaces Total
- 2
- Sewer
- Public Sewer
- Water
- Public
- School District
- Fullerton Joint Union High
- Interior Features
- Beamed Ceilings, Built-in Features, Block Walls, Ceiling Fan(s), Granite Counters, All Bedrooms Down, Bedroom on Main Level, Dressing Area, Loft, Main Level Master, Walk-In Pantry, Walk-In Closet(s)
- Attached Structure
- Detached
- Number Of Units Total
- 1
Listing courtesy of Listing Agent: Scott Stephens (scott@scottstephens.com) from Listing Office: Keller Williams Realty.
Listing sold by Al Ricci from
Mortgage Calculator
Based on information from California Regional Multiple Listing Service, Inc. as of . This information is for your personal, non-commercial use and may not be used for any purpose other than to identify prospective properties you may be interested in purchasing. Display of MLS data is usually deemed reliable but is NOT guaranteed accurate by the MLS. Buyers are responsible for verifying the accuracy of all information and should investigate the data themselves or retain appropriate professionals. Information from sources other than the Listing Agent may have been included in the MLS data. Unless otherwise specified in writing, Broker/Agent has not and will not verify any information obtained from other sources. The Broker/Agent providing the information contained herein may or may not have been the Listing and/or Selling Agent.
