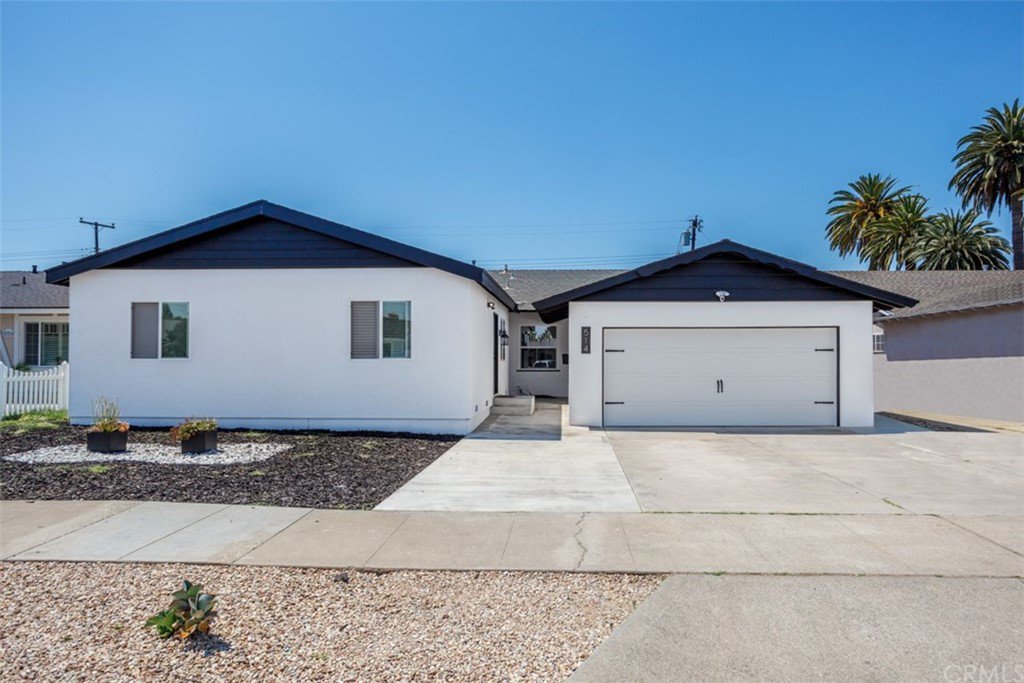514 E Hoover Avenue, Orange, CA 92867
- $800,000
- 4
- BD
- 3
- BA
- 2,184
- SqFt
- Sold Price
- $800,000
- List Price
- $809,900
- Closing Date
- Aug 11, 2020
- Status
- CLOSED
- MLS#
- PW20126540
- Year Built
- 1959
- Bedrooms
- 4
- Bathrooms
- 3
- Living Sq. Ft
- 2,184
- Lot Size
- 7,104
- Acres
- 0.16
- Lot Location
- 0-1 Unit/Acre, Sprinkler System
- Days on Market
- 14
- Property Type
- Single Family Residential
- Style
- Traditional
- Property Sub Type
- Single Family Residence
- Stories
- One Level
Property Description
Welcome to 514 E Hoover, a Move-In Ready updated home located in the heart of Orange. This home was updated and expanded in 2019 and now showcases 4 bedrooms, office, 3 full bathrooms, and 2 living/family rooms. Upon entering you will find the refinished original wood flooring flowing from room to room, updated white baseboards. The Kitchen anchors the floor plan with White Shaker Cabinets, stainless steel appliances, and granite counter tops. The bedrooms are over-sized with an abundance of closet space. Dual Pane Windows have been installed and was the large dual pane sliding door. The addition was completed as its own unit and includes Kitchen, Bath, laundry hook ups for stack-able washer & dryer, living room, a bedrooms, and office small. The space has its own split system AC & Heating Unit. The 2 car attached garage has been finished with drywall and the concrete slab has been polished. The low maintenance backyard includes natural turf, a new concrete slab, avocado tree, and lost of room for the kids to play or large family gatherings. Within walking distance to Chapman University, Orange Plaza, Restaurants, and more. 514 E Hoover is a must see property! 3D Virtual tour at: http://theocimage.com/photos/514Hoover/360
Additional Information
- Appliances
- 6 Burner Stove, Dishwasher, ENERGY STAR Qualified Appliances, Free-Standing Range, Disposal, Gas Oven, Gas Range, High Efficiency Water Heater, Microwave, Refrigerator, Range Hood, Self Cleaning Oven, Vented Exhaust Fan, Water To Refrigerator, Water Heater
- Pool Description
- None
- Fireplace Description
- Family Room, Gas
- Heat
- Central
- Cooling
- Yes
- Cooling Description
- Central Air
- View
- Neighborhood
- Exterior Construction
- Drywall, Stucco
- Patio
- Concrete, Front Porch
- Roof
- Composition, Wood
- Garage Spaces Total
- 2
- Sewer
- Public Sewer
- Water
- Public
- School District
- Orange Unified
- Elementary School
- California
- High School
- Orange
- Interior Features
- Built-in Features, Crown Molding, Open Floorplan, Pantry, Stone Counters, Recessed Lighting, Walk-In Closet(s)
- Attached Structure
- Detached
- Number Of Units Total
- 1
Listing courtesy of Listing Agent: Victor Esparza (victore4homes@gmail.com) from Listing Office: Premier Realty Services, Inc.
Listing sold by Christian Fernandez from Caliber Real Estate Group
Mortgage Calculator
Based on information from California Regional Multiple Listing Service, Inc. as of . This information is for your personal, non-commercial use and may not be used for any purpose other than to identify prospective properties you may be interested in purchasing. Display of MLS data is usually deemed reliable but is NOT guaranteed accurate by the MLS. Buyers are responsible for verifying the accuracy of all information and should investigate the data themselves or retain appropriate professionals. Information from sources other than the Listing Agent may have been included in the MLS data. Unless otherwise specified in writing, Broker/Agent has not and will not verify any information obtained from other sources. The Broker/Agent providing the information contained herein may or may not have been the Listing and/or Selling Agent.
