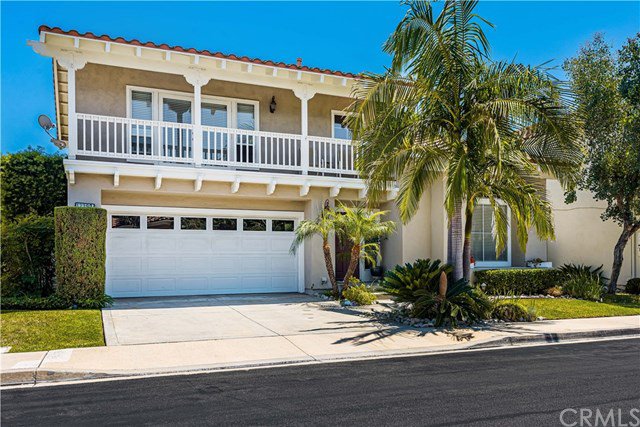13392 Montecito, Tustin, CA 92782
- $915,000
- 3
- BD
- 3
- BA
- 2,007
- SqFt
- Sold Price
- $915,000
- List Price
- $920,000
- Closing Date
- Sep 15, 2020
- Status
- CLOSED
- MLS#
- PW20126518
- Year Built
- 1989
- Bedrooms
- 3
- Bathrooms
- 3
- Living Sq. Ft
- 2,007
- Lot Size
- 3,588
- Acres
- 0.08
- Lot Location
- Front Yard, Garden, Lawn, Landscaped, Sprinkler System
- Days on Market
- 15
- Property Type
- Single Family Residential
- Style
- Spanish
- Property Sub Type
- Single Family Residence
- Stories
- Two Levels
- Neighborhood
- Maricopa (Marc)
Property Description
Gorgeous Light and Bright Luxurious home in a highly desirable neighborhood of Tustin Ranch. An abundance of natural light, large foyer, cathedral ceilings, light modern wood composite floors flow throughout the downstairs. This luxurious home has a gourmet kitchen, replaced original 2 step kitchen counters with very beautiful hand picked large granite counter slab. Extra large kitchen bay window, lots of recessed lighting throughout. Large tall private facing windows and sliders, your new home has an abundance of natural light, and feels wonderful to spend time in. In summer enjoy your entertaining kitchen island in the back yard with Great outdoor built-in BBQ island, eating area with seating for four. Landscaping in front and back was designed perfectly for living atmosphere and privacy. Walking upstairs enjoy lots of natural light to your large open space perfect for a quaint library. Walk through your upstairs area through the double French doors into your extra spacious Master Bedroom. Enjoy cathedral ceilings and double French doors onto the Master Balcony for sunrise, coffees, and evening wine or teas. Your Master Bedroom offers 3 large closets for all your designer clothes and desires. The Master Bathroom boasts dual sinks with custom counter tops, large oval soaking bathtub, and large separate shower, 3 large closets with 1 being a walk in. You will love this Home!
Additional Information
- HOA
- 157
- Frequency
- Monthly
- Association Amenities
- Pool, Spa/Hot Tub
- Appliances
- Barbecue, Dishwasher, Free-Standing Range, Gas Cooktop, Microwave, Self Cleaning Oven, Water Heater
- Pool Description
- Community, Association
- Fireplace Description
- Living Room
- Heat
- Central
- Cooling
- Yes
- Cooling Description
- Central Air
- View
- Trees/Woods
- Patio
- Covered, Open, Patio
- Roof
- Spanish Tile
- Garage Spaces Total
- 2
- Sewer
- Unknown
- Water
- Public
- School District
- Tustin Unified
- Elementary School
- Tustin Ranch
- Middle School
- Pioneer
- High School
- Beckman
- Interior Features
- Beamed Ceilings, Built-in Features, Balcony, Ceiling Fan(s), Crown Molding, Cathedral Ceiling(s), Granite Counters, High Ceilings, Open Floorplan, Recessed Lighting, Wired for Sound, Walk-In Closet(s)
- Attached Structure
- Detached
- Number Of Units Total
- 1
Listing courtesy of Listing Agent: Bryan Klawitter (Bryanklawitter@gmail.com) from Listing Office: North Hills Realty.
Listing sold by Judy Cruz from Realty One Group West
Mortgage Calculator
Based on information from California Regional Multiple Listing Service, Inc. as of . This information is for your personal, non-commercial use and may not be used for any purpose other than to identify prospective properties you may be interested in purchasing. Display of MLS data is usually deemed reliable but is NOT guaranteed accurate by the MLS. Buyers are responsible for verifying the accuracy of all information and should investigate the data themselves or retain appropriate professionals. Information from sources other than the Listing Agent may have been included in the MLS data. Unless otherwise specified in writing, Broker/Agent has not and will not verify any information obtained from other sources. The Broker/Agent providing the information contained herein may or may not have been the Listing and/or Selling Agent.
