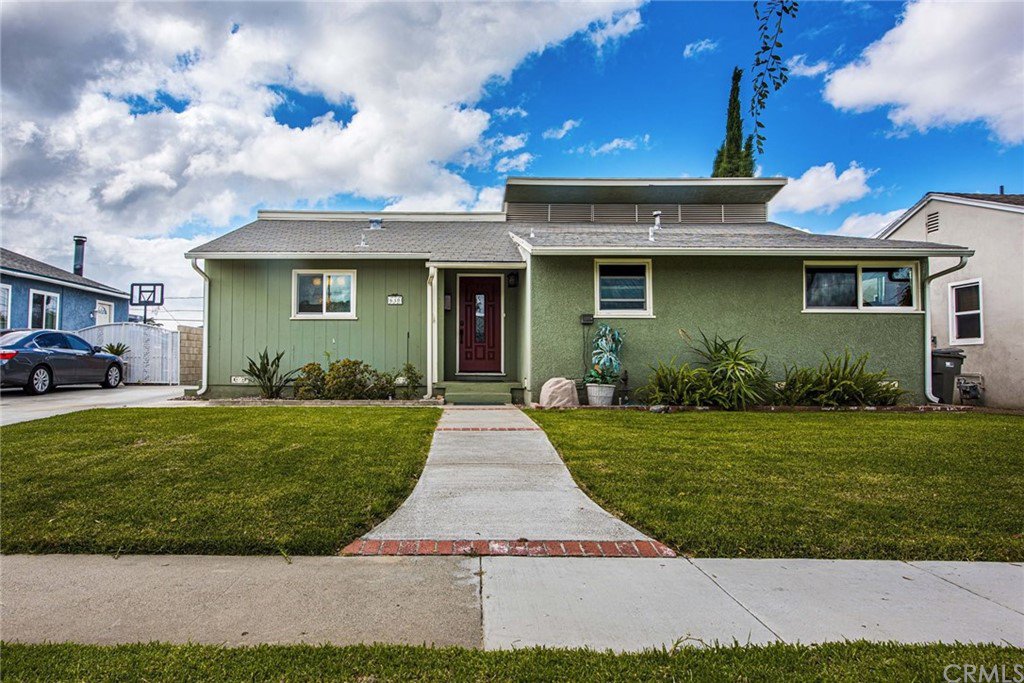630 Orchard Place, La Habra, CA 90631
- $665,000
- 4
- BD
- 2
- BA
- 1,728
- SqFt
- Sold Price
- $665,000
- List Price
- $670,000
- Closing Date
- Sep 05, 2020
- Status
- CLOSED
- MLS#
- PW20126368
- Year Built
- 1951
- Bedrooms
- 4
- Bathrooms
- 2
- Living Sq. Ft
- 1,728
- Lot Size
- 7,006
- Acres
- 0.16
- Lot Location
- Cul-De-Sac, Front Yard, Sprinklers In Front, Sprinklers Timer, Street Level, Trees
- Days on Market
- 16
- Property Type
- Single Family Residential
- Style
- Traditional
- Property Sub Type
- Single Family Residence
- Stories
- One Level
Property Description
Welcome to 630 Orchard Place, La Habra.This Traditional style La Habra single story home has four bedrooms, two bathrooms, and a large family room. It is located on a cul-de-sac and has paid off solar panels. The front porch is covered. The front entry has hard wood flooring and wide entry closet. Hardwood flooring in the living, dining, hall and bedrooms. The updated kitchen has a window over the sink, granite counter tops, and gas appliances. The kitchen leads to the living room which has a masonry fireplace with a built-in shelving along with an adjacent family dining area. The family room with vaulted ceilings, double pane windows, and two side doors to enter the rear yard. All bedrooms have wood flooring, built in closet, ceiling fans, and window coverings. The primary bedroom has a private sink and shower. Full bath off hallway with single vanity sink, new soaking tub, and tiled floors. large back yard to with plenty of space to entertain. Adjacent covered patio area with access to the garage. Other features are attic fan, rear yard storage shed and widened driveway. Updates include A/C, solar panels, new tank-Less water heater. **Please click the link for a video tour https://vimeo.com/434070797/aa6f69bd57
Additional Information
- Other Buildings
- Shed(s)
- Appliances
- Dishwasher, Gas Cooktop, Disposal, Gas Oven, Gas Range, Gas Water Heater, Tankless Water Heater
- Pool Description
- None
- Fireplace Description
- Family Room, Gas, Masonry
- Heat
- Central, Fireplace(s), Solar
- Cooling
- Yes
- Cooling Description
- Central Air
- View
- Neighborhood
- Patio
- Front Porch
- Garage Spaces Total
- 2
- Sewer
- Public Sewer
- Water
- Public
- School District
- Fullerton Joint Union High
- Elementary School
- Walnut
- Middle School
- Washington
- High School
- La Habra
- Interior Features
- Ceiling Fan(s), All Bedrooms Down, Main Level Master
- Attached Structure
- Detached
- Number Of Units Total
- 1
Listing courtesy of Listing Agent: Ella Jones (ellajoneshomes@yahoo.com) from Listing Office: Reliance Real Estate Services.
Listing sold by JILL PETERSON from RE/MAX MASTERS REALTY
Mortgage Calculator
Based on information from California Regional Multiple Listing Service, Inc. as of . This information is for your personal, non-commercial use and may not be used for any purpose other than to identify prospective properties you may be interested in purchasing. Display of MLS data is usually deemed reliable but is NOT guaranteed accurate by the MLS. Buyers are responsible for verifying the accuracy of all information and should investigate the data themselves or retain appropriate professionals. Information from sources other than the Listing Agent may have been included in the MLS data. Unless otherwise specified in writing, Broker/Agent has not and will not verify any information obtained from other sources. The Broker/Agent providing the information contained herein may or may not have been the Listing and/or Selling Agent.
