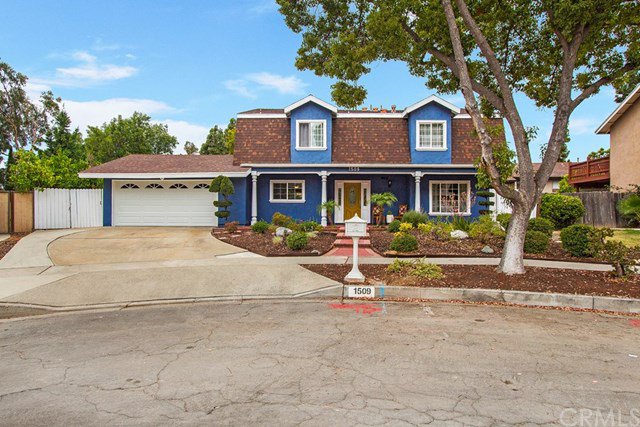1509 Sunset Lane, Fullerton, CA 92833
- $915,000
- 5
- BD
- 4
- BA
- 2,761
- SqFt
- Sold Price
- $915,000
- List Price
- $899,000
- Closing Date
- Aug 04, 2020
- Status
- CLOSED
- MLS#
- PW20125805
- Year Built
- 1966
- Bedrooms
- 5
- Bathrooms
- 4
- Living Sq. Ft
- 2,761
- Lot Size
- 9,045
- Acres
- 0.21
- Lot Location
- Cul-De-Sac, Sprinklers In Rear, Sprinklers In Front, Landscaped, Sprinkler System
- Days on Market
- 4
- Property Type
- Single Family Residential
- Style
- Traditional
- Property Sub Type
- Single Family Residence
- Stories
- Two Levels
Property Description
No need to look further than this HOME right here! Step inside this incredibly spacious and well-appointed 2-story home located on the best lot in the cul-de-sac & minutes to Fullerton’s popular Amerige Heights Town Center! This home exudes such an immense amount of pride of ownership and it has been meticulously maintained by its owners. Majority of the floors throughout have been updated with vinyl or laminate wood plank, the kitchen has been updated with beautiful granite counters & upgraded stainless steel appliances. All bathrooms have been redone, but the master is just what you’d expect with modern stone floors, an oversized shower, and a beautiful barn door at the entry. If you love to spend time with friends and family or entertain then you’ll find yourself spending hours in the inviting and cozy family room with its exposed beam ceiling, French doors to the covered patio and a fireplace to keep you warm & cozy in the winter. Need to accommodate elderly parents/grandparents? Then you’ll appreciate the bedroom/bathroom downstairs which makes that possible. Some additional updates you’ll love are the dual pane windows, brand new 2-tone custom paint, a rich chocolate brown marble fireplace surround and hearth at the living room with a custom wood mantle, & all HVAC ducts have been completely replaced! Finally, start your summer off right by grabbing your swimsuits and prepare to enjoy the pool and spa and enormous covered patio out back! This home HAS IT ALL!
Additional Information
- Appliances
- Double Oven, Dishwasher, Gas Cooktop, Disposal, Gas Water Heater, Ice Maker, Microwave, Refrigerator, Range Hood, Self Cleaning Oven, Water Softener, Water To Refrigerator, Water Heater, Dryer, Washer
- Pool
- Yes
- Pool Description
- Heated, In Ground, Private
- Fireplace Description
- Family Room, Gas Starter, Living Room, Wood Burning
- Heat
- Central, Fireplace(s)
- Cooling
- Yes
- Cooling Description
- Central Air
- View
- Neighborhood, Peek-A-Boo
- Exterior Construction
- Stucco
- Patio
- Covered, Front Porch, Patio, Porch, Rooftop
- Roof
- Composition
- Garage Spaces Total
- 2
- Sewer
- Public Sewer, Sewer Tap Paid
- Water
- Public
- School District
- Fullerton Joint Union High
- Interior Features
- Beamed Ceilings, Built-in Features, Balcony, Ceiling Fan(s), Cathedral Ceiling(s), Granite Counters, High Ceilings, Open Floorplan, Pantry, Recessed Lighting, Storage, Track Lighting, Unfurnished, Bedroom on Main Level, Walk-In Closet(s)
- Attached Structure
- Detached
- Number Of Units Total
- 1
Listing courtesy of Listing Agent: Veronica Bertrand (realestate.veronicab@gmail.com) from Listing Office: Red Diamond Realty.
Listing sold by Veronica Bertrand from Red Diamond Realty
Mortgage Calculator
Based on information from California Regional Multiple Listing Service, Inc. as of . This information is for your personal, non-commercial use and may not be used for any purpose other than to identify prospective properties you may be interested in purchasing. Display of MLS data is usually deemed reliable but is NOT guaranteed accurate by the MLS. Buyers are responsible for verifying the accuracy of all information and should investigate the data themselves or retain appropriate professionals. Information from sources other than the Listing Agent may have been included in the MLS data. Unless otherwise specified in writing, Broker/Agent has not and will not verify any information obtained from other sources. The Broker/Agent providing the information contained herein may or may not have been the Listing and/or Selling Agent.
