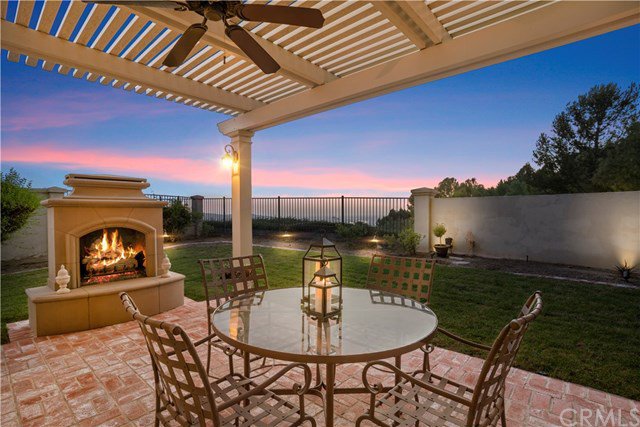1001 S Laughingbrook Court S, Anaheim Hills, CA 92808
- $843,500
- 4
- BD
- 3
- BA
- 1,870
- SqFt
- Sold Price
- $843,500
- List Price
- $849,900
- Closing Date
- Sep 15, 2020
- Status
- CLOSED
- MLS#
- PW20125554
- Year Built
- 1993
- Bedrooms
- 4
- Bathrooms
- 3
- Living Sq. Ft
- 1,870
- Lot Size
- 8,631
- Acres
- 0.20
- Lot Location
- 0-1 Unit/Acre, Cul-De-Sac, Front Yard, Sprinklers In Rear, Sprinklers In Front, Landscaped, Level, Near Park, Near Public Transit, Sprinklers Timer, Sprinklers On Side, Sprinkler System, Street Level, Yard
- Days on Market
- 5
- Property Type
- Single Family Residential
- Style
- Mediterranean
- Property Sub Type
- Single Family Residence
- Stories
- Two Levels
- Neighborhood
- Panorama (Pnhl)
Property Description
Lovely remodeled home on a premium end of cul-de-sac lot in the Highlands. This lot is twice the size of some of the comparables and has an UNOBSTRUCTED CITY LIGHTS VIEW TO THE WEST. Upgraded throughout, the home boasts beautiful main floor hardwood flooring, 5 inch baseboards, plantation shutters and 5 "molding. Living Room has soaring ceilings and plantation shutters opening to the family room. (Possibly open this wall to create one large Great Room.) Dining Room provides ample space for all of your holiday dining or perhaps utilize it for office or game space. Remodeled kitchen with newer soft-close drawers and cabinets, granite counters, recessed lights, newer fixtures, Bosch Range, Microwave & Dishwasher. Kitchen Island seats four and provides convenient transition to the family room featuring fireplace, recessed lights and more. Dual paned vinyl French doors with sidelights connect the family room with outdoor living. The brick and concrete patio offers an outdoor fireplace, built-in Viking BBQ and newer alumawood-type patio cover. The extra wide lot provides two side yards and ample space for entertaining with GRAND VIEWS OF DEER CANYON, CITY LIGHTS DAILY SUNSETS AND DISNEYLAND FIREWORKS IN THE DISTANCE. Master Suite has vaulted ceiling, upgraded bath with dual sink vanity, walk-in shower and added closet space. Garage has newer garage doors,Metal storage racks and additional lighting. Newer Furnace and water heater. Great Neighborhood & Schools, nearby walking trails.
Additional Information
- HOA
- 85
- Frequency
- Monthly
- Association Amenities
- Barbecue, Picnic Area, Playground
- Appliances
- Dishwasher, Gas Cooktop, Disposal, Gas Water Heater, Microwave, Water To Refrigerator
- Pool Description
- None
- Fireplace Description
- Family Room, Outside
- Heat
- Central
- Cooling
- Yes
- Cooling Description
- Central Air
- View
- City Lights
- Exterior Construction
- Drywall, Stucco
- Patio
- Concrete, Covered, Open, Patio
- Garage Spaces Total
- 2
- Sewer
- Public Sewer
- Water
- Public
- School District
- Orange Unified
- Elementary School
- Canyon Rim
- Middle School
- El Rancho Charter
- High School
- Canyon
- Interior Features
- Crown Molding, Cathedral Ceiling(s), Granite Counters, High Ceilings, Storage, Two Story Ceilings, Wired for Sound, All Bedrooms Up
- Attached Structure
- Detached
- Number Of Units Total
- 1
Listing courtesy of Listing Agent: Shariee Dunn (SharieeDunnRealtor@gmail.com) from Listing Office: BHHS CA Properties.
Listing sold by Maryam Amiri from Redfin
Mortgage Calculator
Based on information from California Regional Multiple Listing Service, Inc. as of . This information is for your personal, non-commercial use and may not be used for any purpose other than to identify prospective properties you may be interested in purchasing. Display of MLS data is usually deemed reliable but is NOT guaranteed accurate by the MLS. Buyers are responsible for verifying the accuracy of all information and should investigate the data themselves or retain appropriate professionals. Information from sources other than the Listing Agent may have been included in the MLS data. Unless otherwise specified in writing, Broker/Agent has not and will not verify any information obtained from other sources. The Broker/Agent providing the information contained herein may or may not have been the Listing and/or Selling Agent.
