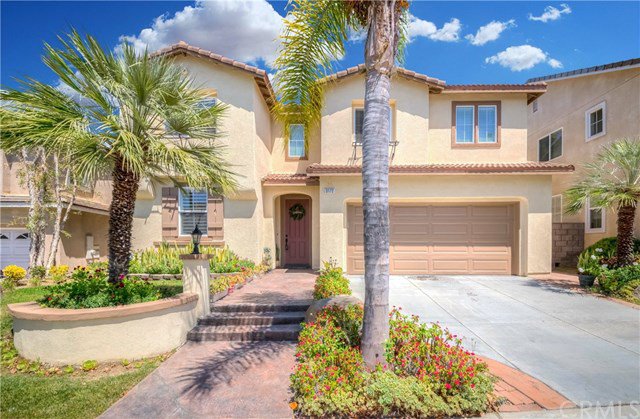Highlander Road, Fullerton, CA 92833
- $915,000
- 5
- BD
- 3
- BA
- 2,364
- SqFt
- Sold Price
- $915,000
- List Price
- $909,000
- Closing Date
- Jul 29, 2020
- Status
- CLOSED
- MLS#
- PW20125300
- Year Built
- 2002
- Bedrooms
- 5
- Bathrooms
- 3
- Living Sq. Ft
- 2,364
- Lot Size
- 5,150
- Acres
- 0.12
- Lot Location
- Back Yard, Front Yard, Landscaped, Sprinkler System
- Days on Market
- 3
- Property Type
- Single Family Residential
- Property Sub Type
- Single Family Residence
- Stories
- Two Levels
- Neighborhood
- Other (Othr)
Property Description
ABSOLUTELY SPECTACULAR PROPERTY LOCATED IN THE PRESTIGIOUS & PLEASANT HILLS GUARD-GATED "HAWKS POINTE" COMMUNITY. This home has 5 bedrooms and 3 bathrooms from quality builder Centex Homes. - -- --- ---- ----- ------ ------- -------- --------- ---------- ----------- --------- Why you want to move into "HAWKS POINTE" COMMUNITY? 1. Absolutely safe for your kids & family - Gated with security guards 2. Excellent neighborhoods - Lots of lush trees & natural ambiance 3. Beautiful hiking trails w great views in the community 4. Convenient location - Near FWY 5 & 91, Close to grocery markets, Three golf courses within 5 minutes - -- --- ---- ----- ------ ------- -------- --------- ---------- ----------- ------------ You will love this home. Why? 1. Owner maintained the property in impeccably immaculate condition. 2. Very desired floor-plan. Main floor bedroom 3. No carpets at all. Engineered & laminated flooring. 4. Check the kitchen - WOW 5. Awesome landscape front & backyard with a putting green - a beauty - You just want to stay out there under the patio with shade. 6. High ceiling family & dining room More facts: 1. New painting - Interior/Exterior new paint 2. Soft water system for entire home 3. Brand new garage motor with Lift master 4. Ceiling fans each room 5. Well maintained garden 6. Handy laundry room downstairs Come and see this beauty. --- ------ ------- -------- --------- ---------- ----------- ------------ YOU WILL LOVE IT
Additional Information
- HOA
- 260
- Frequency
- Monthly
- Association Amenities
- Controlled Access, Barbecue, Picnic Area, Playground, Guard, Trail(s)
- Appliances
- Built-In Range, Dishwasher, Gas Cooktop, Disposal, Microwave
- Pool Description
- None
- Fireplace Description
- Family Room
- Heat
- Central
- Cooling
- Yes
- Cooling Description
- Central Air
- View
- City Lights, Neighborhood
- Exterior Construction
- Copper Plumbing
- Patio
- Patio
- Garage Spaces Total
- 2
- Sewer
- Public Sewer
- Water
- Public
- School District
- Fullerton Joint Union High
- Elementary School
- Emery
- Middle School
- Buena Park
- High School
- Sonora
- Interior Features
- Ceiling Fan(s), Cathedral Ceiling(s), Granite Counters, Open Floorplan, Recessed Lighting, Bedroom on Main Level
- Attached Structure
- Detached
- Number Of Units Total
- 1
Listing courtesy of Listing Agent: Joe Byon (joebyon@gmail.com) from Listing Office: RE/MAX Diamond.
Listing sold by Sunhee Cheong from New Star Realty & Investment
Mortgage Calculator
Based on information from California Regional Multiple Listing Service, Inc. as of . This information is for your personal, non-commercial use and may not be used for any purpose other than to identify prospective properties you may be interested in purchasing. Display of MLS data is usually deemed reliable but is NOT guaranteed accurate by the MLS. Buyers are responsible for verifying the accuracy of all information and should investigate the data themselves or retain appropriate professionals. Information from sources other than the Listing Agent may have been included in the MLS data. Unless otherwise specified in writing, Broker/Agent has not and will not verify any information obtained from other sources. The Broker/Agent providing the information contained herein may or may not have been the Listing and/or Selling Agent.
