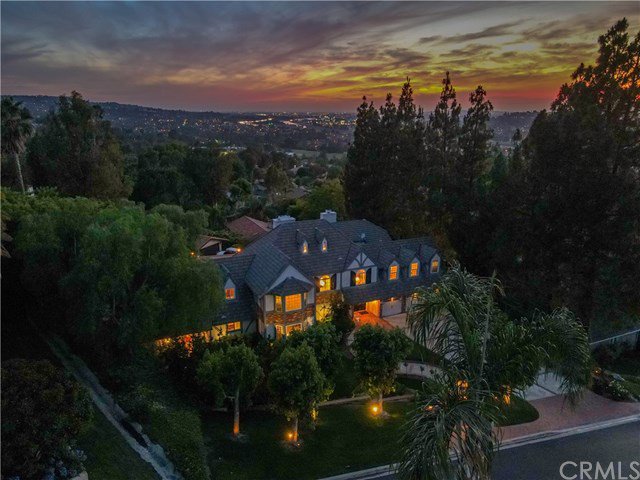S Owens Drive, Anaheim Hills, CA 92808
- $1,490,000
- 5
- BD
- 4
- BA
- 4,665
- SqFt
- Sold Price
- $1,490,000
- List Price
- $1,450,000
- Closing Date
- Aug 21, 2020
- Status
- CLOSED
- MLS#
- PW20125083
- Year Built
- 1981
- Bedrooms
- 5
- Bathrooms
- 4
- Living Sq. Ft
- 4,665
- Lot Size
- 22,000
- Acres
- 0.51
- Lot Location
- Cul-De-Sac, Front Yard, Garden
- Days on Market
- 9
- Property Type
- Single Family Residential
- Style
- Tudor
- Property Sub Type
- Single Family Residence
- Stories
- Two Levels
- Neighborhood
- Other (Othr)
Property Description
*ENTERTAINING OFFERS BETWEEN $1,450,000-$1,550,000* Up in the hills of exclusive Owens Drive, this Spectacular Custom Tudor Estate offers privacy & boasts an entertainer’s utmost desire of curb appeal: Offering 5 Bedrooms & 4 Baths, this exquisite manor rests on 1/2 acre property & offers approx. 4,665 square feet of abundant living space. Located on a private street where all homes are custom built, this home has a Fantastic floor-plan w/4 bedrooms upstairs & one bed/full bath downstairs, perfect for in-laws/out-of-town guests. Traditional interior w/French doors everywhere you look, 2 fireplaces, & hardwood flooring. Remodeled Kitchen Features Newer Cabinetry, Center Island, Stainless Steel Appliances & intimate Dining area. Formal Dining Room offers Dual French Doors which lead to Breathtaking Views of Backyard Pool & City Light Views. Master Suite has a spacious retreat & private view balcony. The Great Room is grand w/30' Ceilings, Custom Cabinetry Built-Ins, a true masterpiece of a Fireplace surround, Wet bar, & Upstairs Loft Area which makes a perfect space for a billiard table, social gatherings or quiet nights at home. Leading to the serene backyard you will find the pool, spa, gazebo,& sports court while surrounding yourself w/ the sunsets & views of a truly one-of-a-kind property!3 Car Garage w/Long Driveway that accommodates multiple vehicles. Rare Location in a totally rural area that has deliberately maintained its nature-forest like appeal!
Additional Information
- HOA
- 20
- Frequency
- Monthly
- Association Amenities
- Other
- Pool
- Yes
- Pool Description
- Private
- Fireplace Description
- Living Room, Recreation Room
- Heat
- Forced Air
- Cooling
- Yes
- Cooling Description
- Central Air
- View
- City Lights, Hills
- Patio
- Patio
- Garage Spaces Total
- 3
- Sewer
- Public Sewer
- Water
- Public
- School District
- Orange Unified
- High School
- Canyon
- Interior Features
- Entrance Foyer, Walk-In Closet(s)
- Attached Structure
- Detached
- Number Of Units Total
- 1
Listing courtesy of Listing Agent: Todd Hennigar (toddhennigar@yahoo.com) from Listing Office: Pridemark Real Estate.
Listing sold by Todd Hennigar from Pridemark Real Estate
Mortgage Calculator
Based on information from California Regional Multiple Listing Service, Inc. as of . This information is for your personal, non-commercial use and may not be used for any purpose other than to identify prospective properties you may be interested in purchasing. Display of MLS data is usually deemed reliable but is NOT guaranteed accurate by the MLS. Buyers are responsible for verifying the accuracy of all information and should investigate the data themselves or retain appropriate professionals. Information from sources other than the Listing Agent may have been included in the MLS data. Unless otherwise specified in writing, Broker/Agent has not and will not verify any information obtained from other sources. The Broker/Agent providing the information contained herein may or may not have been the Listing and/or Selling Agent.
