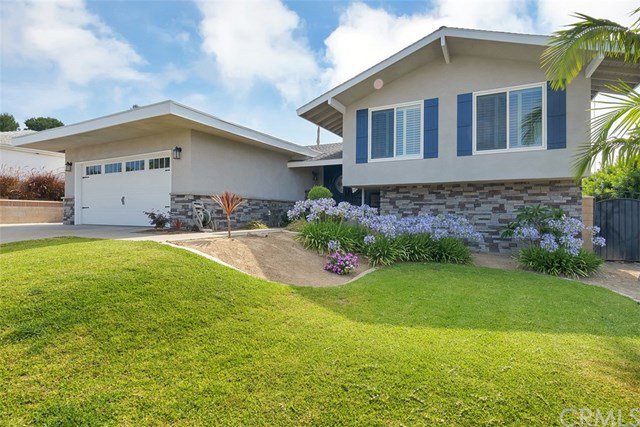1440 Launer Drive, La Habra, CA 90631
- $833,000
- 4
- BD
- 3
- BA
- 2,356
- SqFt
- Sold Price
- $833,000
- List Price
- $812,000
- Closing Date
- Jul 31, 2020
- Status
- CLOSED
- MLS#
- PW20124635
- Year Built
- 1964
- Bedrooms
- 4
- Bathrooms
- 3
- Living Sq. Ft
- 2,356
- Lot Size
- 9,380
- Acres
- 0.22
- Lot Location
- Back Yard, Front Yard, Sprinkler System
- Days on Market
- 3
- Property Type
- Single Family Residential
- Style
- Contemporary
- Property Sub Type
- Single Family Residence
- Stories
- Three Or More Levels
- Neighborhood
- Other (Othr)
Property Description
THIS IS THE ONE YOU'VE BEEN WAITING FOR! -- Beautifully Upgraded 4 Bedroom, 3 Bath Turnkey Pool Home-- Light pours in from tall windows overlooking a sparkling pool and tree-filled views of the neighborhood as you enter the open dining/living room with corner gas fireplace. Paned sliding glass doors lead out to an inviting patio area outside the remodeled, steel applianced kitchen with breakfast eating area. This tri-level home has a good-sized master bedroom with en suite bathroom, two bright cathedral-ceilinged bedrooms, and double-sink full bathroom on the upper level, and a spacious family room with fireplace and access to a second outside patio area, along with a fourth bedroom with another en suite full bathroom on the lower level, perfect for guests or extended family. The home features beautiful new exterior stonework, stylish insulated garage door, lovely double entry front doors, plantation shutters, newer windows, hardwood maple flooring throughout, crown moldings in two bedrooms, wainscotting in the master bedroom, patio awning, wood and wrought iron railings, metal gates, new AC Unit/Condenser, convenient direct access to the garage, ceiling fans, recessed lighting, and a fresh contemporary paint scheme. Built on a gentle hill with a cul de sac in a quiet neighborhood, this wonderful home is ready for move-in.
Additional Information
- HOA
- 155
- Frequency
- Quarterly
- Association Amenities
- Picnic Area, Playground
- Appliances
- Convection Oven, Double Oven, Dishwasher, ENERGY STAR Qualified Water Heater, Gas Cooktop, Gas Oven, Range Hood, Tankless Water Heater
- Pool
- Yes
- Pool Description
- In Ground, Private, Waterfall
- Fireplace Description
- Family Room, Gas, Living Room
- Heat
- Central
- Cooling
- Yes
- Cooling Description
- Central Air, ENERGY STAR Qualified Equipment
- View
- City Lights, Neighborhood, Trees/Woods
- Exterior Construction
- Stone, Stucco
- Patio
- Concrete, Open, Patio
- Roof
- Composition, Mixed
- Garage Spaces Total
- 2
- Sewer
- Public Sewer
- Water
- Public
- School District
- Fullerton Joint Union High
- Elementary School
- El Cerrito
- Middle School
- Imperial
- High School
- La Habra
- Interior Features
- Beamed Ceilings, Built-in Features, Ceiling Fan(s), Crown Molding, Cathedral Ceiling(s), High Ceilings, In-Law Floorplan, Multiple Staircases, Pantry, Paneling/Wainscoting, Stone Counters, Recessed Lighting, Storage, Attic, Multiple Master Suites
- Attached Structure
- Detached
- Number Of Units Total
- 1
Listing courtesy of Listing Agent: Beth Day (bethday@firstteam.com) from Listing Office: First Team Real Estate.
Listing sold by Paul Delfosse from Lugo Brothers RE
Mortgage Calculator
Based on information from California Regional Multiple Listing Service, Inc. as of . This information is for your personal, non-commercial use and may not be used for any purpose other than to identify prospective properties you may be interested in purchasing. Display of MLS data is usually deemed reliable but is NOT guaranteed accurate by the MLS. Buyers are responsible for verifying the accuracy of all information and should investigate the data themselves or retain appropriate professionals. Information from sources other than the Listing Agent may have been included in the MLS data. Unless otherwise specified in writing, Broker/Agent has not and will not verify any information obtained from other sources. The Broker/Agent providing the information contained herein may or may not have been the Listing and/or Selling Agent.
