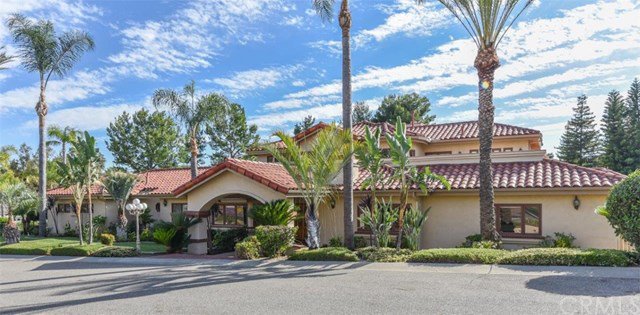S Trish Court, Anaheim Hills, CA 92808
- $1,420,000
- 5
- BD
- 5
- BA
- 5,374
- SqFt
- Sold Price
- $1,420,000
- List Price
- $1,499,000
- Closing Date
- Feb 22, 2021
- Status
- CLOSED
- MLS#
- PW20124496
- Year Built
- 1991
- Bedrooms
- 5
- Bathrooms
- 5
- Living Sq. Ft
- 5,374
- Lot Size
- 27,600
- Acres
- 0.63
- Lot Location
- Back Yard, Corner Lot, Cul-De-Sac, Front Yard, Garden, Greenbelt, Sprinklers In Rear, Sprinklers In Front, Lawn, Landscaped, Level, Paved, Sprinklers Timer, Sprinklers On Side, Sprinkler System, Street Level, Trees, Walkstreet
- Days on Market
- 170
- Property Type
- Single Family Residential
- Style
- Mediterranean, Patio Home
- Property Sub Type
- Single Family Residence
- Stories
- Two Levels
- Neighborhood
- Almeria Estates (Almr)
Property Description
Virtual tour link : https://my.matterport.com/show/?m=DSHQ9omooU1&mls=1 You need space, you want it your style ! You just found the house, buy this huge house as is and remodel at your own pace ! Spectacular Mediterranean estate in Anaheim Hills, nestled in the privately gated enclave of only 8 Estates homes, offers the utmost in privacy and serenity within its huge 27600 sf huge lot. . Framed with soaring palm trees, this inspired custom residence features vaulted beamed ceilings, skylights... Very open floor plan boasts a dramatic two story entry , formal living room, stately dining room , Library , large family room with fire place adjacent entertainer's island kitchen with built in Sub-Zero refrigerator . Five large main level bedrooms (one use as library with closet ) all have it's own bath ( 4 are jack and jill style). The private upstairs master suite has fireplace, immense walk-in closet, jetted spa tub and huge private balcony. This home is an entertainer's dream ! A peaceful sanctuary and a Private Oasis with resort like grounds, all blending together ..... a gated pool & spa , beautiful garden with many fruit trees . Four car over sized garage, and private driveway can park 4 more cars. It is time to remodel this very spacious 5374 sf living apace to create the best dream house you always wanted ! Plenty of space to put all your toys ! This one is a must see, come quickly ! Virtual tour link : https://my.matterport.com/show/?m=DSHQ9omooU1&mls=1
Additional Information
- HOA
- 100
- Frequency
- Monthly
- Association Amenities
- Controlled Access
- Other Buildings
- Workshop
- Appliances
- Built-In Range, Double Oven, Dishwasher, Gas Cooktop, Refrigerator, Water Softener, Dryer, Washer
- Pool
- Yes
- Pool Description
- Filtered, In Ground, Private
- Fireplace Description
- Family Room, Master Bedroom
- Heat
- Forced Air
- Cooling
- Yes
- Cooling Description
- Central Air
- View
- Hills, Neighborhood, Pool, Pasture, Trees/Woods
- Patio
- Arizona Room, Rear Porch, Covered, Front Porch, Open, Patio, Porch, Rooftop
- Roof
- Spanish Tile
- Garage Spaces Total
- 4
- Sewer
- Public Sewer
- Water
- Public
- School District
- Orange Unified
- Elementary School
- Merced
- Middle School
- El Rancho
- High School
- Canyon
- Interior Features
- Wet Bar, Built-in Features, Balcony, Cathedral Ceiling(s), Granite Counters, High Ceilings, Open Floorplan, Pantry, Recessed Lighting, Storage, Tile Counters, Two Story Ceilings, Bar, Bedroom on Main Level, Dressing Area, Entrance Foyer, Jack and Jill Bath, Main Level Master, Utility Room, Walk-In Pantry, Wine Cellar
- Attached Structure
- Detached
- Number Of Units Total
- 9
Listing courtesy of Listing Agent: Teresa Yang (Teresayangusa@gmail.com) from Listing Office: Pacific Sterling Realty.
Listing sold by Ellen Walker from Coldwell Banker Realty
Mortgage Calculator
Based on information from California Regional Multiple Listing Service, Inc. as of . This information is for your personal, non-commercial use and may not be used for any purpose other than to identify prospective properties you may be interested in purchasing. Display of MLS data is usually deemed reliable but is NOT guaranteed accurate by the MLS. Buyers are responsible for verifying the accuracy of all information and should investigate the data themselves or retain appropriate professionals. Information from sources other than the Listing Agent may have been included in the MLS data. Unless otherwise specified in writing, Broker/Agent has not and will not verify any information obtained from other sources. The Broker/Agent providing the information contained herein may or may not have been the Listing and/or Selling Agent.
