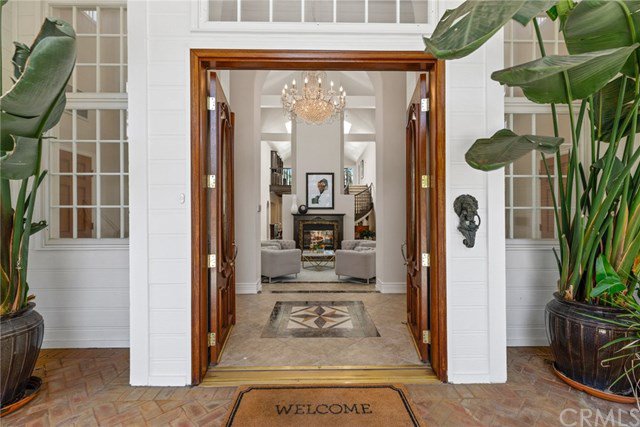E Cerro Vista Drive, Anaheim Hills, CA 92807
- $2,230,000
- 6
- BD
- 6
- BA
- 6,461
- SqFt
- Sold Price
- $2,230,000
- List Price
- $2,498,888
- Closing Date
- Nov 23, 2020
- Status
- CLOSED
- MLS#
- PW20124456
- Year Built
- 1990
- Bedrooms
- 6
- Bathrooms
- 6
- Living Sq. Ft
- 6,461
- Lot Size
- 45,738
- Acres
- 1.05
- Lot Location
- Back Yard, Corner Lot, Front Yard, Lawn, Landscaped, Sprinkler System, Yard
- Days on Market
- 65
- Property Type
- Single Family Residential
- Property Sub Type
- Single Family Residence
- Stories
- One Level
- Neighborhood
- Other (Othr)
Property Description
Incredible rare find .. luxurious single story living in exclusive Peralta Hills. Gorgeous custom gated estate features two master suites, plus separate 1,000 SF two bedroom guest house, all situated on one acre of resort-like grounds. Prestigious circular driveway leads to the grand entry of this amazing property. Tremendous formal living room is surrounded by two-story walls of windows with tranquil courtyards framing the formal areas of the home. Family room with dual sliders leading to outdoor recreational atmosphere. Gourmet granite kitchen features all desired amenities, plus a generous dining nook, a favorite place to gather. One master suite is privately situated with patio access, dual vanities, separate tub and shower. Second oversized master with soaring ceilings, dual vanities, sumptuous roman tub and separate shower, two additional en-suite bedrooms plus office with built-ins complete the East wing. A floating staircase leads to the amazing bonus room with built-ins, fireplace and view balcony. A pleasant stroll leads to the detached two-bedroom guest house complete with full kitchen, two bedrooms and bath. Resort style living awaits with a sparkling pool and spa, soothing waterfall, built-in BBQ, plus party-size covered dining area with inviting outdoor fireplace. Four car garage, energy efficient solar system, and peace and serenity awaits the most discriminating buyer. WALK THRU VIDEO AVAILABLE * Assumable $1.8 Mil Loan * Seller Will Carry Financing!
Additional Information
- Other Buildings
- Second Garage, Guest House, Gazebo
- Appliances
- 6 Burner Stove, Built-In Range, Barbecue, Double Oven, Dishwasher, Disposal, Gas Range, Refrigerator, Trash Compactor
- Pool
- Yes
- Pool Description
- Private, Waterfall
- Fireplace Description
- Bonus Room, Bath, Family Room, Living Room, Master Bedroom, Outside
- Heat
- Central, Forced Air
- Cooling
- Yes
- Cooling Description
- Central Air, Dual, Zoned
- View
- Hills
- Patio
- Brick, Concrete, Covered, Open, Patio, Stone
- Roof
- Tile
- Garage Spaces Total
- 4
- Sewer
- Public Sewer
- Water
- Public
- School District
- Orange Unified
- Elementary School
- Nohl Ranch
- Middle School
- El Rancho Charter
- High School
- Canyon
- Interior Features
- Wet Bar, Built-in Features, Ceiling Fan(s), Crown Molding, Cathedral Ceiling(s), Granite Counters, High Ceilings, In-Law Floorplan, Open Floorplan, Recessed Lighting, Bedroom on Main Level, Dressing Area, Main Level Master, Multiple Master Suites, Walk-In Closet(s)
- Attached Structure
- Detached
- Number Of Units Total
- 1
Listing courtesy of Listing Agent: Carole Geronsin (Carole@TheGeronsins.com) from Listing Office: BHHS CA Properties.
Listing sold by Elizabeth Wagner from First Team Real Estate
Mortgage Calculator
Based on information from California Regional Multiple Listing Service, Inc. as of . This information is for your personal, non-commercial use and may not be used for any purpose other than to identify prospective properties you may be interested in purchasing. Display of MLS data is usually deemed reliable but is NOT guaranteed accurate by the MLS. Buyers are responsible for verifying the accuracy of all information and should investigate the data themselves or retain appropriate professionals. Information from sources other than the Listing Agent may have been included in the MLS data. Unless otherwise specified in writing, Broker/Agent has not and will not verify any information obtained from other sources. The Broker/Agent providing the information contained herein may or may not have been the Listing and/or Selling Agent.
