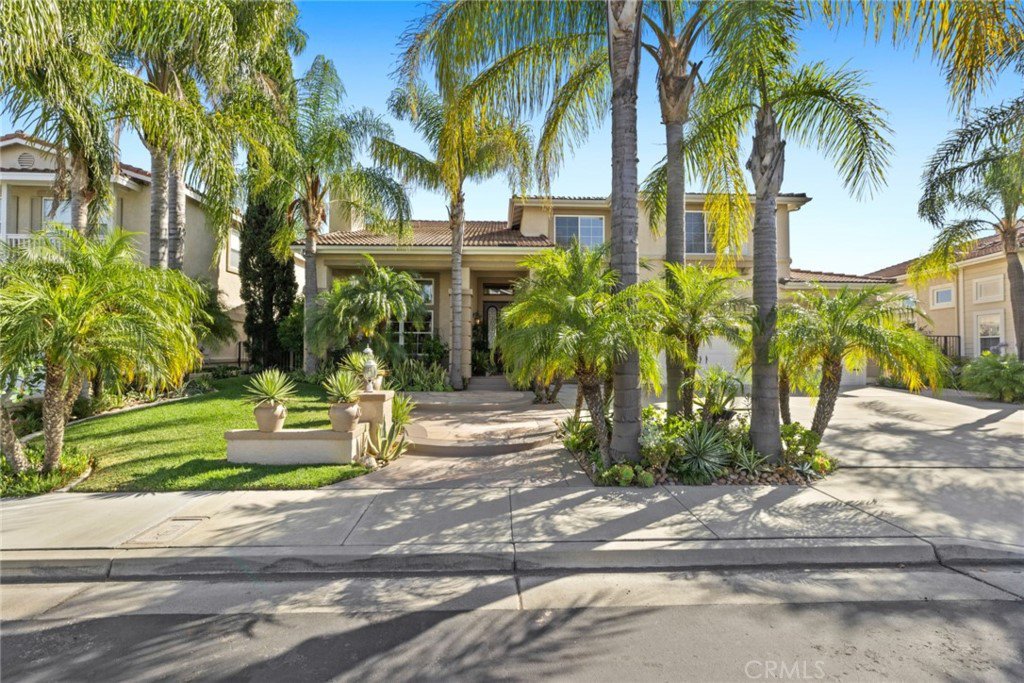785 S Rock Garden Circle, Anaheim Hills, CA 92808
- $1,212,500
- 4
- BD
- 4
- BA
- 3,800
- SqFt
- Sold Price
- $1,212,500
- List Price
- $1,249,888
- Closing Date
- Sep 18, 2020
- Status
- CLOSED
- MLS#
- PW20124414
- Year Built
- 1995
- Bedrooms
- 4
- Bathrooms
- 4
- Living Sq. Ft
- 3,800
- Lot Size
- 7,500
- Acres
- 0.17
- Lot Location
- Back Yard, Front Yard, Garden, Sprinklers In Rear, Sprinklers In Front, Lawn, Landscaped, Level, Sprinkler System, Street Level, Yard
- Days on Market
- 30
- Property Type
- Single Family Residential
- Property Sub Type
- Single Family Residence
- Stories
- Two Levels
- Neighborhood
- Other (Othr)
Property Description
Welcome to this stunning property tucked within the exclusive guard gated community of Belsomet. Pristine curb appeal is accented by lush greenery leading to the impressive entry. As you enter into the grand foyer you are greeted by soaring ceilings and an incredible view out to the inviting backyard. Formal living and dining rooms are accented by plush carpeting and designer select window treatments. Gorgeous office near entry is accessed through double French doors with impressive custom built-ins.Surely to be the favorite gathering place in the home, the gourmet granite kitchen boasts walk-in pantry, stainless appliances and generous meal prep counters and lies adjacent to the expansive family room with warming fireplace and built-in media niche. A generous slider here opens to expand the inside/outside versatility of the home. Ascending the stairway, the open loft area is a real bonus here, ideal for media, gaming, or play room. Double door entry leads into the sumptuous master suite with sprawling view balcony, dual vanity master bath, separate tub and shower and mirror-accented walk-in closet. Three additional bedrooms (one en-suite) plus Jack and Jill dual vanity bath on the upper area. Relaxing covered patio and inviting spa-like pool and spa are surrounded by lush landscaping and create a very private setting. The impeccable condition of this amazing home from curb to backyard is sure to please the most discriminating buyer. CALL FOR VIDEO WALK THRU TOUR LINK
Additional Information
- HOA
- 365
- Frequency
- Monthly
- Association Amenities
- Controlled Access, Management, Guard
- Appliances
- 6 Burner Stove, Electric Cooktop, Disposal, Microwave, Refrigerator, Range Hood
- Pool
- Yes
- Pool Description
- Gunite, Private
- Fireplace Description
- Family Room, Living Room
- Heat
- Forced Air
- Cooling
- Yes
- Cooling Description
- Central Air, Dual
- View
- Hills
- Patio
- Concrete, Covered
- Roof
- Tile
- Garage Spaces Total
- 3
- Sewer
- Public Sewer
- Water
- Public
- School District
- Orange Unified
- Elementary School
- Canyon Rim
- Middle School
- El Rancho Charter
- High School
- Canyon
- Interior Features
- Built-in Features, Balcony, Ceiling Fan(s), Granite Counters, High Ceilings, Open Floorplan, Pantry, Recessed Lighting, All Bedrooms Up, Dressing Area, Jack and Jill Bath, Walk-In Pantry, Walk-In Closet(s)
- Attached Structure
- Detached
- Number Of Units Total
- 1
Listing courtesy of Listing Agent: Carole Geronsin (Carole@TheGeronsins.com) from Listing Office: BHHS CA Properties.
Listing sold by Carole Geronsin from BHHS CA Properties
Mortgage Calculator
Based on information from California Regional Multiple Listing Service, Inc. as of . This information is for your personal, non-commercial use and may not be used for any purpose other than to identify prospective properties you may be interested in purchasing. Display of MLS data is usually deemed reliable but is NOT guaranteed accurate by the MLS. Buyers are responsible for verifying the accuracy of all information and should investigate the data themselves or retain appropriate professionals. Information from sources other than the Listing Agent may have been included in the MLS data. Unless otherwise specified in writing, Broker/Agent has not and will not verify any information obtained from other sources. The Broker/Agent providing the information contained herein may or may not have been the Listing and/or Selling Agent.
