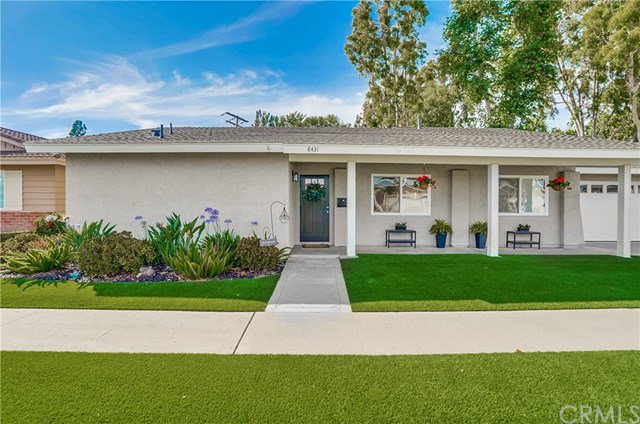8431 Wells Road, Westminster, CA 92683
- $920,000
- 4
- BD
- 3
- BA
- 2,037
- SqFt
- Sold Price
- $920,000
- List Price
- $950,000
- Closing Date
- Jul 28, 2020
- Status
- CLOSED
- MLS#
- PW20123733
- Year Built
- 1976
- Bedrooms
- 4
- Bathrooms
- 3
- Living Sq. Ft
- 2,037
- Lot Size
- 7,056
- Acres
- 0.16
- Lot Location
- Back Yard, Cul-De-Sac, Front Yard, Landscaped
- Days on Market
- 16
- Property Type
- Single Family Residential
- Style
- Traditional
- Property Sub Type
- Single Family Residence
- Stories
- One Level
Property Description
2 on a lot! This spectacular income producing property situated on Large lot features remodeled and highly upgraded 1,434 sq ft, 3 bedroom, 2 bath + den Main House PLUS a gorgeous 603 sq ft, 1 bedroom, 1 bath ADU (guest house) built just 2 years ago! Curb appeal abounds as lush floral gardens & low-maintenance artificial turf frame the newly painted homes. Stepping foot inside the main home you are impressed with designer feel of rich hardwood flooring, recessed lighting, soothing paint colors, dual paned windows, central heat and a/c, the list goes on. Fully equipped chef’s kitchen with granite countertops & large breakfast bar adjoins dining room with large windows & glass slider access to backyard. Stunning living room boasts soaring ceilings, gas fireplace with glass & Carrara marble surround & oversized glass slider leads to the large backyard & patio, complete with firepit for alfresco entertaining. Private master suite includes walk-in closet & ensuite travertine bathroom with walk-in shower. Office/den features custom built-in desk with room for 2 computers & ample shelving. Remodeled full bath & separate laundry area with access to 2-car garage. Guest house finishes include white cabinetry, quartz countertops, luxury hardwood vinyl floors, subway tile shower surround, stacked washer/dryer hookups, vinyl fencing, private patio & artificial turf backyard. As an added bonus you have an extra storage space on lot for toys or trailer. This is an absolute must see!
Additional Information
- Other Buildings
- Guest House
- Appliances
- Gas Cooktop
- Pool Description
- None
- Fireplace Description
- Gas, Living Room
- Heat
- Central
- Cooling
- Yes
- Cooling Description
- Central Air
- View
- None
- Patio
- Concrete, Open, Patio
- Roof
- Composition
- Garage Spaces Total
- 2
- Sewer
- Public Sewer
- Water
- Public
- School District
- Other
- Elementary School
- Westmont
- Middle School
- Vista View
- High School
- Ocean View
- Interior Features
- Cathedral Ceiling(s), Granite Counters, Recessed Lighting, Walk-In Closet(s)
- Attached Structure
- Detached
- Number Of Units Total
- 1
Listing courtesy of Listing Agent: Brenda Trigo (brendatrigo@gmail.com) from Listing Office: Keller Williams Realty.
Listing sold by Kathy Banh from Realty One Group West
Mortgage Calculator
Based on information from California Regional Multiple Listing Service, Inc. as of . This information is for your personal, non-commercial use and may not be used for any purpose other than to identify prospective properties you may be interested in purchasing. Display of MLS data is usually deemed reliable but is NOT guaranteed accurate by the MLS. Buyers are responsible for verifying the accuracy of all information and should investigate the data themselves or retain appropriate professionals. Information from sources other than the Listing Agent may have been included in the MLS data. Unless otherwise specified in writing, Broker/Agent has not and will not verify any information obtained from other sources. The Broker/Agent providing the information contained herein may or may not have been the Listing and/or Selling Agent.
