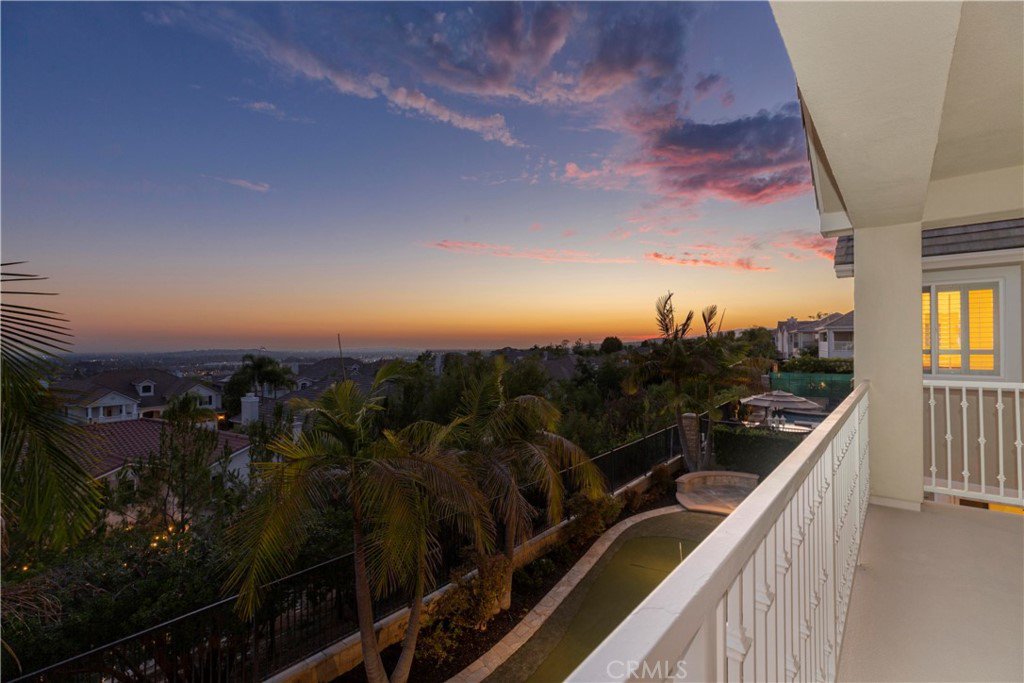17241 Blue Spruce Lane, Yorba Linda, CA 92886
- $1,755,000
- 6
- BD
- 7
- BA
- 5,804
- SqFt
- Sold Price
- $1,755,000
- List Price
- $1,830,000
- Closing Date
- Sep 25, 2020
- Status
- CLOSED
- MLS#
- PW20123120
- Year Built
- 2002
- Bedrooms
- 6
- Bathrooms
- 7
- Living Sq. Ft
- 5,804
- Lot Size
- 8,073
- Acres
- 0.19
- Lot Location
- Cul-De-Sac, Sprinklers In Front, Sprinklers Timer, Sprinkler System
- Days on Market
- 46
- Property Type
- Single Family Residential
- Property Sub Type
- Single Family Residence
- Stories
- Two Levels
- Neighborhood
- Village I (Vil1)
Property Description
Grand double door entry takes you inside to this Toll Brothers home complete with Trademark, Dramatic Double Staircases. This Elegant Home on Premium VIEW Home Site is the Largest Model, The Carlsbad, offering 5800 SF, Six Suites, Six and One Half Bath, plus Office. 3D matterport virtual tour - https://my.matterport.com/show/?m=ZCoMVsJGTeJ&mls=1 (AMAZING $315/SF!!) 25' foot ceilings add to the dramatic feel when you enter this gorgeous property. Formal Living Room with Fireplace and Formal Dining Room both look out over the view of Orange County. The Spacious kitchen with huge center island, tons of storage and cabinetry, stainless appliances, built in refrigerator, breakfast nook, is 100% open to massive family room with wood flooring, fireplace, and surround sound. Family room has sliding door leading to back yard with covered patio, putting green, sun deck, and gorgeous views. Main floor office has wood floors, main floor sixth suite is good sized and is ideal for multi generational living. Huge Master suite and retreat with panoramic views is impressive and stretches the entire width of the back of the top level. 4 more generously sized suites upstairs. The 2 upper front suites are oversized and 1 has a walk out balcony. Split 3 car garage with fully pavered driveway. Come home to Vista Del Verde and enjoy nightly sunsets from your little corner of the world! This property has no HOA or mello roos, and is 1 mile from Lakeview Elementary.
Additional Information
- Appliances
- Double Oven, Dishwasher, Disposal, Gas Range, Microwave, Refrigerator
- Pool Description
- None
- Fireplace Description
- Family Room, Living Room
- Heat
- Forced Air
- Cooling
- Yes
- Cooling Description
- Dual, Zoned
- View
- Catalina, City Lights, Panoramic
- Exterior Construction
- Stucco
- Patio
- Covered
- Roof
- Concrete
- Garage Spaces Total
- 3
- Sewer
- Public Sewer
- Water
- Public
- School District
- Placentia-Yorba Linda Unified
- Elementary School
- Lakeview
- Middle School
- Yorba Linda
- Interior Features
- Cathedral Ceiling(s), Coffered Ceiling(s), Granite Counters, High Ceilings, In-Law Floorplan, Multiple Staircases, Open Floorplan, Pantry, Recessed Lighting, Two Story Ceilings, Wired for Sound, Bedroom on Main Level, Multiple Master Suites, Walk-In Pantry, Walk-In Closet(s)
- Attached Structure
- Detached
- Number Of Units Total
- 1
Listing courtesy of Listing Agent: Stefanie Leal (stefanieleal2@gmail.com) from Listing Office: Keller Williams Realty.
Listing sold by Shida Khanian from BHHS CA Properties
Mortgage Calculator
Based on information from California Regional Multiple Listing Service, Inc. as of . This information is for your personal, non-commercial use and may not be used for any purpose other than to identify prospective properties you may be interested in purchasing. Display of MLS data is usually deemed reliable but is NOT guaranteed accurate by the MLS. Buyers are responsible for verifying the accuracy of all information and should investigate the data themselves or retain appropriate professionals. Information from sources other than the Listing Agent may have been included in the MLS data. Unless otherwise specified in writing, Broker/Agent has not and will not verify any information obtained from other sources. The Broker/Agent providing the information contained herein may or may not have been the Listing and/or Selling Agent.
