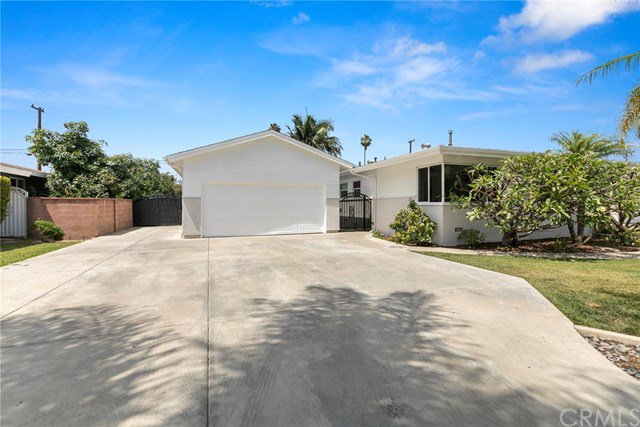9781 Royal Palm Boulevard, Garden Grove, CA 92841
- $835,000
- 4
- BD
- 3
- BA
- 2,040
- SqFt
- Sold Price
- $835,000
- List Price
- $848,000
- Closing Date
- Aug 21, 2020
- Status
- CLOSED
- MLS#
- PW20123004
- Year Built
- 1954
- Bedrooms
- 4
- Bathrooms
- 3
- Living Sq. Ft
- 2,040
- Lot Size
- 7,353
- Acres
- 0.17
- Lot Location
- Front Yard, Garden, Sprinklers In Rear, Sprinklers In Front, Lawn, Landscaped, Level, Near Public Transit, Ranch, Sprinklers Timer, Sprinklers Manual, Sprinkler System, Street Level
- Days on Market
- 10
- Property Type
- Single Family Residential
- Style
- Other
- Property Sub Type
- Single Family Residence
- Stories
- One Level
- Neighborhood
- Other (Othr)
Property Description
Single story charming home with the best floor-plan in neighborhood; includes 4 bedrooms and 3 bathrooms. Looking for a Guest House or a Mother-in-law Suite...You just found a match! This exceptional space includes large bathroom, storage, walk-in closet, kitchenette/coffee bar, access to backyard & Bamboo flooring. 3 additional bedrooms are located at the other side of home. 1 of the bedrooms is the original master suite. Rare...2 Master Suites under 1 roof. New interior & exterior paint.Ceiling Fans.True hardwood flooring in all the living areas. Remodeled kitchen w/ true wood cabinetry, tiled flooring, granite counters, upscale appliances, breakfast bar, opening to dining and living room. Living room shows off a deco-rock fireplace, floor to ceiling windows w/colorful view of the backyard. Over-sized laundry room is amazing with entry from garage breezeway, access to kitchen & Guest Quarters, stainless steel utility sink and access to backyard...you could also use a mud-room. Inviting entry includes a new door & porch w/seating area. Backyard w/BBQ, new landscaping w/sprinklers, raised flower bed, & 3 separate access points from inside home. 2 car garage is separate from house w/a breezeway/walk way area. This upscale 20x20-2 car garage is finished w/insulation, dry-walled, textured and 10' ceilings..extensive storage space. Driveway can park approximately 6 cars & also an RV area that can store plenty of your toys or for the hobbyist. Move in condition and ready for you!
Additional Information
- Appliances
- Gas Cooktop, Microwave, Water To Refrigerator
- Pool Description
- None
- Fireplace Description
- Living Room
- Heat
- Central
- Cooling
- Yes
- Cooling Description
- Central Air
- View
- Neighborhood
- Exterior Construction
- Stucco, Wood Siding
- Patio
- Concrete, Front Porch, Open, Patio, Porch, Stone
- Roof
- Composition
- Garage Spaces Total
- 2
- Sewer
- Public Sewer
- Water
- Public
- School District
- Garden Grove Unified
- Interior Features
- Block Walls, Ceiling Fan(s), Granite Counters, In-Law Floorplan, Open Floorplan, Pantry, Recessed Lighting, All Bedrooms Down, Bedroom on Main Level, Dressing Area, Main Level Master, Multiple Master Suites, Walk-In Closet(s)
- Attached Structure
- Detached
- Number Of Units Total
- 1
Listing courtesy of Listing Agent: Paula Barrett (team@paulabarrett.com) from Listing Office: T.N.G. Real Estate Consultants.
Listing sold by Hung Dao from Rockstone Realty
Mortgage Calculator
Based on information from California Regional Multiple Listing Service, Inc. as of . This information is for your personal, non-commercial use and may not be used for any purpose other than to identify prospective properties you may be interested in purchasing. Display of MLS data is usually deemed reliable but is NOT guaranteed accurate by the MLS. Buyers are responsible for verifying the accuracy of all information and should investigate the data themselves or retain appropriate professionals. Information from sources other than the Listing Agent may have been included in the MLS data. Unless otherwise specified in writing, Broker/Agent has not and will not verify any information obtained from other sources. The Broker/Agent providing the information contained herein may or may not have been the Listing and/or Selling Agent.
