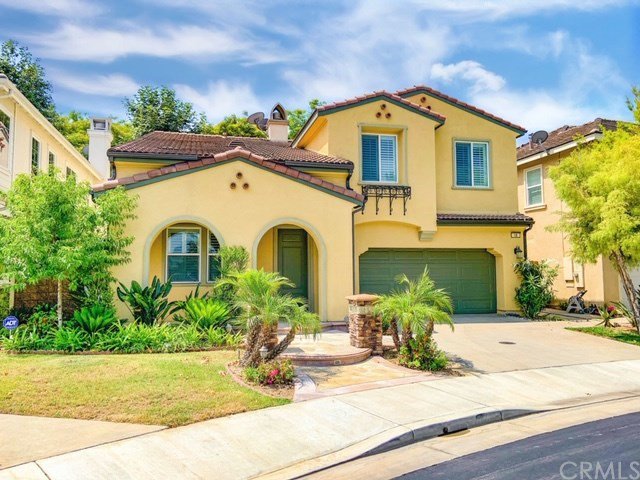18 Sweet Flds, Buena Park, CA 90620
- $852,000
- 4
- BD
- 3
- BA
- 2,618
- SqFt
- Sold Price
- $852,000
- List Price
- $890,000
- Closing Date
- Nov 12, 2020
- Status
- CLOSED
- MLS#
- PW20122706
- Year Built
- 2009
- Bedrooms
- 4
- Bathrooms
- 3
- Living Sq. Ft
- 2,618
- Lot Size
- 4,000
- Acres
- 0.09
- Lot Location
- Sprinklers In Front
- Days on Market
- 94
- Property Type
- Single Family Residential
- Style
- Contemporary, Modern
- Property Sub Type
- Single Family Residence
- Stories
- Two Levels
- Neighborhood
- Other (Othr)
Property Description
Located in a top-rated public school district with the renowned Oxford Academy, 18 Sweet Flds is a picturesque pride of ownership home offering 4 bedrooms and 3 baths in a beautiful gated community. There is one bedroom and one 3/4 bath on the main floor. The open kitchen features a large island with granite counter tops, stainless steel appliances, beautiful cherry cabinets with plenty of storage and natural light flowing throughout. Adjacent to the kitchen is the open family room with vaulted ceilings and a lovely gas fireplace. In addition to the upstairs bonus room and laundry room are three additional bedrooms and two baths including the en-suite master bedroom with a large walk-in closet. Additional features include new plantation shutters, central a/c and heating, recessed lighting, dual pane windows and a two car attached garage.Kenmore water softener system also included. Luxury outdoor BBQ island w/ NEW state of the art Fire Magic BBQ's. Laurel Gate Community amenities include barbecue grills, a picnic area, pool with spa, playground and a beautiful park which allow for a relaxing, peaceful ambiance and enjoyable neighborhood. SUPER CLEAN - MOVE IN READY CONDITION - TURNKEY!!! MUST SEE!!
Additional Information
- HOA
- 180
- Frequency
- Monthly
- Association Amenities
- Picnic Area, Playground, Pool, Spa/Hot Tub
- Appliances
- Dishwasher, ENERGY STAR Qualified Water Heater, Gas Range, Range Hood, Water Softener, Vented Exhaust Fan
- Pool Description
- Fenced, In Ground, Association
- Fireplace Description
- Family Room, Gas
- Heat
- Central
- Cooling
- Yes
- Cooling Description
- Central Air
- View
- None
- Exterior Construction
- Stucco, Copper Plumbing
- Patio
- Concrete, Patio, See Remarks
- Roof
- Composition
- Garage Spaces Total
- 2
- Sewer
- Public Sewer
- Water
- Public
- School District
- Anaheim Union High
- Interior Features
- Ceiling Fan(s), Cathedral Ceiling(s), Granite Counters, High Ceilings, Open Floorplan, Recessed Lighting, Storage, Bedroom on Main Level
- Attached Structure
- Detached
- Number Of Units Total
- 1
Listing courtesy of Listing Agent: Rafe Gonzalez (homesbyrafe@gmail.com) from Listing Office: Centerpointe Real Estate.
Listing sold by Rachel Turner from Coldwell Banker Realty
Mortgage Calculator
Based on information from California Regional Multiple Listing Service, Inc. as of . This information is for your personal, non-commercial use and may not be used for any purpose other than to identify prospective properties you may be interested in purchasing. Display of MLS data is usually deemed reliable but is NOT guaranteed accurate by the MLS. Buyers are responsible for verifying the accuracy of all information and should investigate the data themselves or retain appropriate professionals. Information from sources other than the Listing Agent may have been included in the MLS data. Unless otherwise specified in writing, Broker/Agent has not and will not verify any information obtained from other sources. The Broker/Agent providing the information contained herein may or may not have been the Listing and/or Selling Agent.
