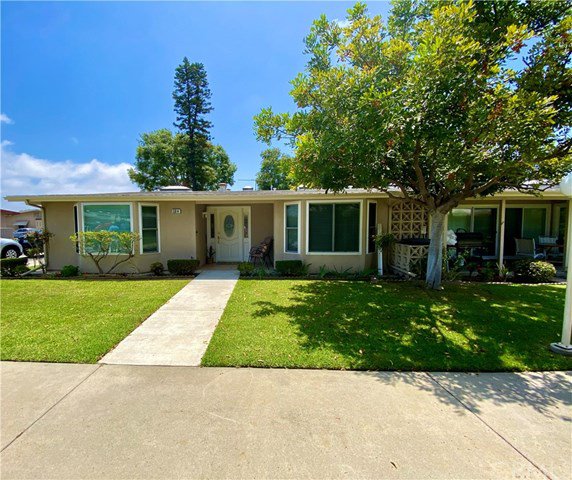Twin Hills Dr., M12-#58H, Seal Beach, CA 90740
- $390,000
- 2
- BD
- 2
- BA
- 1,150
- SqFt
- Sold Price
- $390,000
- List Price
- $394,900
- Closing Date
- Oct 01, 2020
- Status
- CLOSED
- MLS#
- PW20121547
- Year Built
- 1962
- Bedrooms
- 2
- Bathrooms
- 2
- Living Sq. Ft
- 1,150
- Lot Size
- 1,200
- Acres
- 0.03
- Days on Market
- 56
- Property Type
- Single Family Residential
- Property Sub Type
- Stock Cooperative
- Stories
- One Level
- Neighborhood
- Leisure World (Lw)
Property Description
(M12-58H)(Carport 142-#11)Beautifully expanded 2 bed 1.5 baths home, central air/heat, dual pane windows, and laminate flooring throughout. Remodeled kitchen in oak, Corian Counter tops with drop-in oven, built-in microwave and bottom freezer fridge and dishwasher. Kitchen has upgraded roll out drawers. Large skylights in the kitchen, bath and guest bedroom. Beautiful Entryway door with leaded glass and side lights. The entry way flooring is tile for easy care and this home has an entry hallway closet. Master bath has a walk-in bathtub remodeled cabinets and tiled flooring. Master Bathroom includes washer and dryer. This unit sits on a beautiful court yard with mature trees. it has convenient pull up parking along the side. Your entryway has a small patio area to sit and enjoy our ocean air. This home is move in ready. SENIOR COMMUNITY OFFERS THE FOLLOWING AMENTITIES: 9 Hole Golf Course, Swimming Pool, Jacuzzi, Gym, Table Tennis, Shuffleboard, Billiards, Pickle Ball and Bocce Ball courts. Amphitheater, 6 Club houses featuring: Exercise Gym, Art Room, Sewing, Crafts, Woodshops, Lapidary, Pool tables; Over 200 Clubs, LWSB is a Security-Guard-Gated Community. Also, Library, Friends of Library Bookstore, Credit Union, Health Care Center, Pharmacy, Post Office and Café.
Additional Information
- HOA
- 401
- Frequency
- Monthly
- Association Amenities
- Bocce Court, Billiard Room, Clubhouse, Controlled Access, Sport Court, Fitness Center, Golf Course, Game Room, Meeting Room, Meeting/Banquet/Party Room, Other Courts, Barbecue, Picnic Area, Paddle Tennis, Pool, Pet Restrictions, Pets Allowed, Racquetball, Recreation Room, Guard, Spa/Hot Tub
- Appliances
- Microwave, Dryer, Washer
- Pool Description
- Community
- Heat
- Central
- Cooling
- Yes
- Cooling Description
- Central Air
- View
- Courtyard
- Sewer
- Public Sewer
- Water
- Public
- School District
- Los Alamitos Unified
- Interior Features
- Ceiling Fan(s), Bedroom on Main Level, Walk-In Closet(s)
- Pets
- Size Limit
- Attached Structure
- Attached
- Number Of Units Total
- 1
Listing courtesy of Listing Agent: Maryann Shaddow (mareshaddow@gmail.com) from Listing Office: The Januszka Group, Inc..
Listing sold by Maryann Shaddow from The Januszka Group, Inc.
Mortgage Calculator
Based on information from California Regional Multiple Listing Service, Inc. as of . This information is for your personal, non-commercial use and may not be used for any purpose other than to identify prospective properties you may be interested in purchasing. Display of MLS data is usually deemed reliable but is NOT guaranteed accurate by the MLS. Buyers are responsible for verifying the accuracy of all information and should investigate the data themselves or retain appropriate professionals. Information from sources other than the Listing Agent may have been included in the MLS data. Unless otherwise specified in writing, Broker/Agent has not and will not verify any information obtained from other sources. The Broker/Agent providing the information contained herein may or may not have been the Listing and/or Selling Agent.
