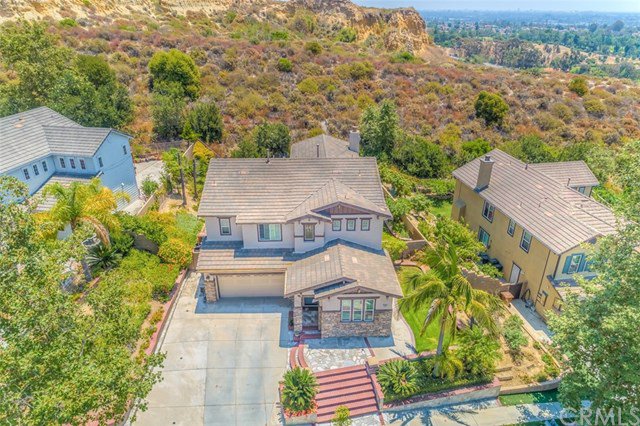2868 Muir Trail Drive, Fullerton, CA 92833
- $1,150,000
- 5
- BD
- 4
- BA
- 3,187
- SqFt
- Sold Price
- $1,150,000
- List Price
- $1,100,000
- Closing Date
- Aug 06, 2020
- Status
- CLOSED
- MLS#
- PW20121206
- Year Built
- 2003
- Bedrooms
- 5
- Bathrooms
- 4
- Living Sq. Ft
- 3,187
- Lot Size
- 8,641
- Acres
- 0.20
- Lot Location
- Back Yard, Landscaped, Paved
- Days on Market
- 5
- Property Type
- Single Family Residential
- Property Sub Type
- Single Family Residence
- Stories
- Two Levels
- Neighborhood
- Other (Othr)
Property Description
Beautiful home in the Hawks Pointe Gated Community with a City View.Features 5 bedrooms, 4 baths, 3187sf and a nice size view lot of 8641sf. Highly sought after one downstairs bedroom and full bathroom.This home feels like living in the country even though you are in the city.An open and wide backyard and view of hills provides a calm and peaceful mind when you wake up or get home from work. Every room has a city light view and master bedroom has hill views.Airy & spacious floor plan, most popular floor plan in this community. Especially living room and formal dining area are very bright and airy.Downstairs with white marble flooring throughout.Open kitchen with white cabinets and black granite counter top. Kitchen opens out to a large family room with fireplace, media niche, and ceiling fan.Off kitchen area with breakfast nook, extra storage cabinets and a double french door to backyard.Upstairs with Master bedroom suite and 3 good size bedrooms.Every bedroom has a city view.Master suite has a view of hills, many windows, private shower and tub, two counter tops and his & hers walk-in closets.Convenient upstairs laundry. Plantation shutters throughout.Nice size backyard with apple and pomegranate trees and a raised sitting area great for BBQ.Professional landscaping with flagstone paver in front of the property. Newly painted outside.Home is in superb location and has 3 car tandem garages. HOA amenities include guard gated service, walking trails, common grounds maintenance.
Additional Information
- HOA
- 260
- Frequency
- Monthly
- Association Amenities
- Jogging Path, Trail(s)
- Pool Description
- None
- Fireplace Description
- Family Room
- Heat
- Central, Forced Air
- Cooling
- Yes
- Cooling Description
- Central Air
- View
- City Lights, Hills, Ocean
- Patio
- Brick, Concrete
- Garage Spaces Total
- 3
- Sewer
- Public Sewer
- Water
- Public
- School District
- Fullerton Joint Union High
- Interior Features
- Tray Ceiling(s), Granite Counters, High Ceilings, Recessed Lighting, Bedroom on Main Level, Walk-In Closet(s)
- Attached Structure
- Detached
- Number Of Units Total
- 1
Listing courtesy of Listing Agent: Jamie Yiang (jamieyiang1@gmail.com) from Listing Office: 2020 Realty & Investment.
Listing sold by Sharon Kim from T.N.G. Real Estate Consultants
Mortgage Calculator
Based on information from California Regional Multiple Listing Service, Inc. as of . This information is for your personal, non-commercial use and may not be used for any purpose other than to identify prospective properties you may be interested in purchasing. Display of MLS data is usually deemed reliable but is NOT guaranteed accurate by the MLS. Buyers are responsible for verifying the accuracy of all information and should investigate the data themselves or retain appropriate professionals. Information from sources other than the Listing Agent may have been included in the MLS data. Unless otherwise specified in writing, Broker/Agent has not and will not verify any information obtained from other sources. The Broker/Agent providing the information contained herein may or may not have been the Listing and/or Selling Agent.
