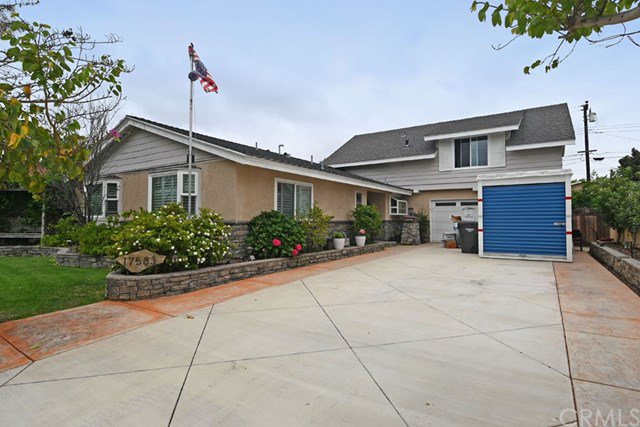Oak Street, Fountain Valley, CA 92708
- $955,000
- 3
- BD
- 2
- BA
- 2,735
- SqFt
- Sold Price
- $955,000
- List Price
- $949,000
- Closing Date
- Sep 16, 2020
- Status
- CLOSED
- MLS#
- PW20121126
- Year Built
- 1965
- Bedrooms
- 3
- Bathrooms
- 2
- Living Sq. Ft
- 2,735
- Lot Size
- 7,201
- Acres
- 0.17
- Lot Location
- Sprinkler System
- Days on Market
- 36
- Property Type
- Single Family Residential
- Property Sub Type
- Single Family Residence
- Stories
- Three Or More Levels
- Neighborhood
- Old Farm (Oldf)
Property Description
Living room has hickory floors on diagonal, stone veneer wood burning fireplace w/gas, granite base, and flanked by builtins. Gourmet kitchen w/expansive island and seating for 5. Granite counters w/"leathered finish" & travertine flooring. Stainless appliances include double oven, dishwasher, frig, microwave & gas cook top in black. Glass subway style tile back splash & oversize farm style sink w/garden window. Large pantry surrounds frig. French doors lead to back yard. Adjacent formal living room w/family room at rear. Family room two sets of double doors for views & outdoor access. At the front truly grand master suite w/vaulted ceilings & living room retreat w/wet bar, wine fridge and builtins. Master bath has oversize corner tub & separate shower w/granite & river stone accents & double sinks. Toilet w/access from both the master bath & main hallway. Walkin closet w/4 builtin dressers. Direct garage access at base of stairs, laundry hookups and an automatic garage door. Upstairs two VERY large bedrooms & large closets. Jack & Jill bathroom separates two bedrooms. Newer driveway, parking for 4+ cars. Back yard w/covered hot tub. Stone accented fireplace, builtin outdoor kitchen w/barbecue, sink, frig & concrete counters. Large concrete pad for table, slate paths & additional grass areas & Japanese maple. Citrus trees include orange, key lime and lemon. Large side yard storage area w/two sheds. Dual pane vinyl windows & doors, recessed lighting, newer central heat & AC.
Additional Information
- Pool Description
- None
- Fireplace Description
- Living Room, See Remarks
- Heat
- Central
- Cooling
- Yes
- Cooling Description
- Central Air
- View
- None
- Garage Spaces Total
- 2
- Sewer
- Sewer Tap Paid
- Water
- Public
- School District
- Fountain Valley
- Interior Features
- Jack and Jill Bath, Main Level Master, Walk-In Closet(s)
- Attached Structure
- Detached
- Number Of Units Total
- 1
Listing courtesy of Listing Agent: John Dumke (John@LBRE.com) from Listing Office: John Dumke, Broker.
Listing sold by Bill Caiazzo from HomeSmart, Evergreen Realty
Mortgage Calculator
Based on information from California Regional Multiple Listing Service, Inc. as of . This information is for your personal, non-commercial use and may not be used for any purpose other than to identify prospective properties you may be interested in purchasing. Display of MLS data is usually deemed reliable but is NOT guaranteed accurate by the MLS. Buyers are responsible for verifying the accuracy of all information and should investigate the data themselves or retain appropriate professionals. Information from sources other than the Listing Agent may have been included in the MLS data. Unless otherwise specified in writing, Broker/Agent has not and will not verify any information obtained from other sources. The Broker/Agent providing the information contained herein may or may not have been the Listing and/or Selling Agent.
