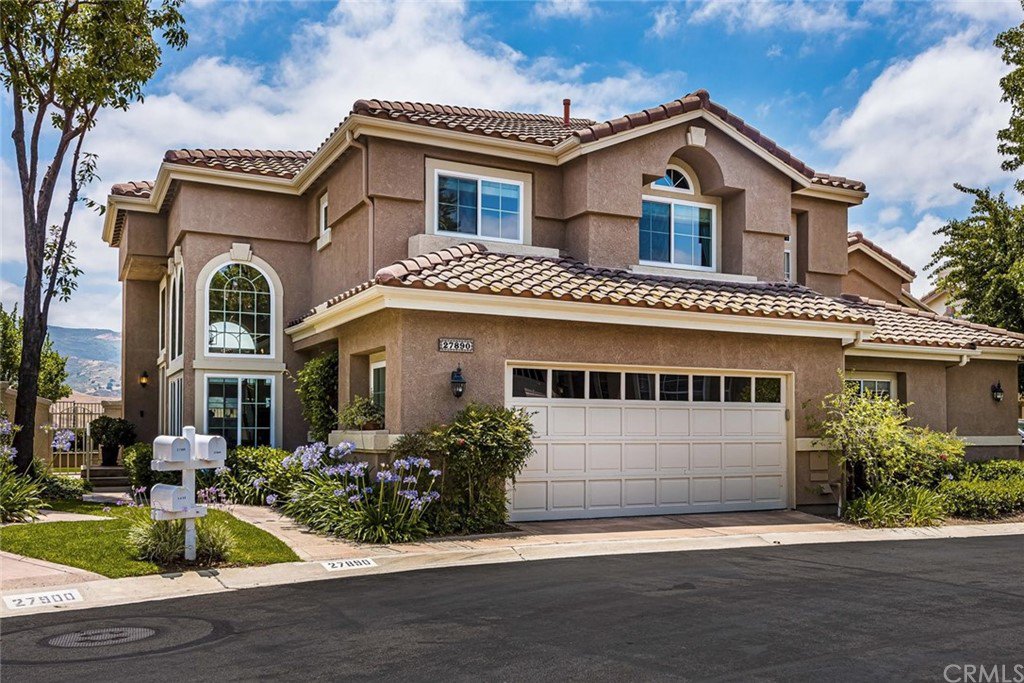27890 TAMARA Drive, Yorba Linda, CA 92887
- $740,000
- 3
- BD
- 3
- BA
- 2,000
- SqFt
- Sold Price
- $740,000
- List Price
- $745,888
- Closing Date
- Aug 11, 2020
- Status
- CLOSED
- MLS#
- PW20120396
- Year Built
- 1990
- Bedrooms
- 3
- Bathrooms
- 3
- Living Sq. Ft
- 2,000
- Lot Size
- 2,000
- Acres
- 0.05
- Lot Location
- Back Yard, Front Yard, Landscaped, Street Level, Yard
- Days on Market
- 13
- Property Type
- Townhome
- Style
- Traditional
- Property Sub Type
- Townhouse
- Stories
- Two Levels
- Neighborhood
- La Terraza I (Lat1)
Property Description
Stunning is the best way to describe this spectacular view home. The owners have remodeled and upgraded practically everything to todays buyers highest standards. The entry is impressive with 2 story ceilings in entry, dining and living rooms. The kitchen is a chefs delight with top of the line stainless appliances, quartz counters, lots of counter space and storage and beautiful cabinetry. The family room is adjacent to the breakfast area and includes a fireplace with custom surround and forever views. The master bedroom is large with fabulous views of the hills and canyon. The master bath has a spa feel with skylight, dual sinks, free standing tub, separate enlarged walk-in shower enclosure with shower head and hand wand. The walk in closet includes custom organizer. The two secondary bedrooms are good sized with ceiling fans. The upstairs bath has also been remodeled with dual sinks and new deep soaking tub/shower enclosure with glass tile wall and dual shower heads. Everywhere you look you will see all of the quality upgrades. Inside laundry room with upper cabinets. Association amenities include Pools, spas, tennis and sport court. The home is located within the Yorba Linda High district.
Additional Information
- HOA
- 350
- Frequency
- Monthly
- Association Amenities
- Sport Court, Maintenance Grounds, Pool, Spa/Hot Tub, Tennis Court(s)
- Appliances
- Dishwasher, Disposal, Gas Range, Gas Water Heater, Microwave, Self Cleaning Oven, Water Heater
- Pool Description
- Gunite, In Ground, Association
- Fireplace Description
- Family Room, Gas
- Heat
- Central, Forced Air, Fireplace(s), Natural Gas
- Cooling
- Yes
- Cooling Description
- Central Air, Electric, High Efficiency
- View
- City Lights, Canyon, Hills, Panoramic
- Exterior Construction
- Drywall, Frame, Stucco
- Patio
- Concrete, Open, Patio
- Roof
- Tile
- Garage Spaces Total
- 2
- Sewer
- Public Sewer
- Water
- Public
- School District
- Placentia-Yorba Linda Unified
- Elementary School
- Bryant Ranch
- Middle School
- Travis Ranch
- High School
- Yorba Linda
- Interior Features
- Ceiling Fan(s), Cathedral Ceiling(s), High Ceilings, Open Floorplan, Pantry, Recessed Lighting, Two Story Ceilings, All Bedrooms Up, Entrance Foyer, Walk-In Closet(s)
- Attached Structure
- Attached
- Number Of Units Total
- 1
Listing courtesy of Listing Agent: Stephanie Abrego (STEPHANIE4HOMES@GMAIL.COM) from Listing Office: First Team Real Estate.
Listing sold by Gregory Colson from First Team Real Estate
Mortgage Calculator
Based on information from California Regional Multiple Listing Service, Inc. as of . This information is for your personal, non-commercial use and may not be used for any purpose other than to identify prospective properties you may be interested in purchasing. Display of MLS data is usually deemed reliable but is NOT guaranteed accurate by the MLS. Buyers are responsible for verifying the accuracy of all information and should investigate the data themselves or retain appropriate professionals. Information from sources other than the Listing Agent may have been included in the MLS data. Unless otherwise specified in writing, Broker/Agent has not and will not verify any information obtained from other sources. The Broker/Agent providing the information contained herein may or may not have been the Listing and/or Selling Agent.
