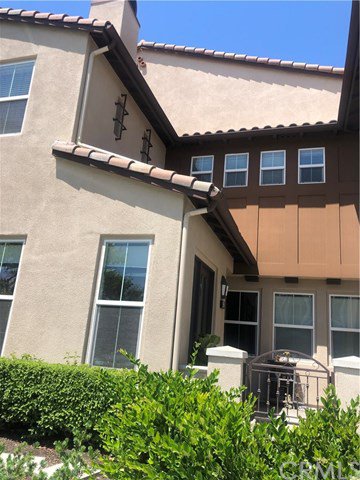4035 Emerald Downs Drive Unit 40, Yorba Linda, CA 92886
- $800,000
- 3
- BD
- 3
- BA
- 1,702
- SqFt
- Sold Price
- $800,000
- List Price
- $800,000
- Closing Date
- Aug 05, 2020
- Status
- CLOSED
- MLS#
- PW20120273
- Year Built
- 2006
- Bedrooms
- 3
- Bathrooms
- 3
- Living Sq. Ft
- 1,702
- Lot Size
- 1,200
- Acres
- 0.03
- Lot Location
- Sprinklers In Rear, Lawn, Sprinkler System, Street Level, Yard
- Days on Market
- 1
- Property Type
- Condo
- Style
- Mediterranean
- Property Sub Type
- Condominium
- Stories
- One Level
- Neighborhood
- Other (Othr)
Property Description
Beautiful and stunning! Love this home special home with single story living at its finest. End unit with side private court yard entry makes this the perfect home. This is the first unit to be completely remodeled from top to bottom. The kitchen is so light and bright with quartz counters, light cabinetry and stainless appliances. The kitchen island is ideal for daily living or entertaining. The family room offers a stone fire place and walls of windows to let the sun shine in. The dining room is currently being used as a play room but would make a perfect home office space. The master bedroom is spacious with room to relax. Master bath is all new with soaking tub, walk-in shower, dual vanities and a gorgeous walk-in closet. Two additional bedrooms and baths are well appointed. Designer selected tile, paint, lighting, laminate and quartz so everything blends perfectly.The sprawling yard is a favorite. One of the largest backyards in the community. Expansive covered patio, fire-pit, custom planters, mature trees and so much room to garden or have the kids play. You will love the feeling in this home with all the fresh upgrades done in the newest colors and trends. The interior laundry is open an offers room for additional storage. Attached 2 car garage offers more space. Community offers pool, spa, club house and barbecues. Centrally located in the heart of Yorba Linda.
Additional Information
- HOA
- 309
- Frequency
- Monthly
- Association Amenities
- Clubhouse, Meeting Room, Outdoor Cooking Area, Barbecue, Pool, Spa/Hot Tub
- Appliances
- Built-In Range, Dishwasher, Exhaust Fan, Gas Oven, Gas Range, Refrigerator, Self Cleaning Oven, Water To Refrigerator
- Pool Description
- Association
- Fireplace Description
- Family Room
- Heat
- Central
- Cooling
- Yes
- Cooling Description
- Central Air
- View
- Neighborhood
- Patio
- Patio
- Roof
- Concrete
- Garage Spaces Total
- 2
- Sewer
- Public Sewer
- Water
- Public
- School District
- Placentia-Yorba Linda Unified
- Interior Features
- Built-in Features, Block Walls, Ceiling Fan(s), Granite Counters, Bedroom on Main Level, Main Level Master, Walk-In Closet(s)
- Attached Structure
- Attached
- Number Of Units Total
- 1
Listing courtesy of Listing Agent: Terri Newland (Terrinewland@enjoyocliving.com) from Listing Office: First Team Real Estate.
Listing sold by J. Harlan Comee from Coldwell Banker Realty
Mortgage Calculator
Based on information from California Regional Multiple Listing Service, Inc. as of . This information is for your personal, non-commercial use and may not be used for any purpose other than to identify prospective properties you may be interested in purchasing. Display of MLS data is usually deemed reliable but is NOT guaranteed accurate by the MLS. Buyers are responsible for verifying the accuracy of all information and should investigate the data themselves or retain appropriate professionals. Information from sources other than the Listing Agent may have been included in the MLS data. Unless otherwise specified in writing, Broker/Agent has not and will not verify any information obtained from other sources. The Broker/Agent providing the information contained herein may or may not have been the Listing and/or Selling Agent.
