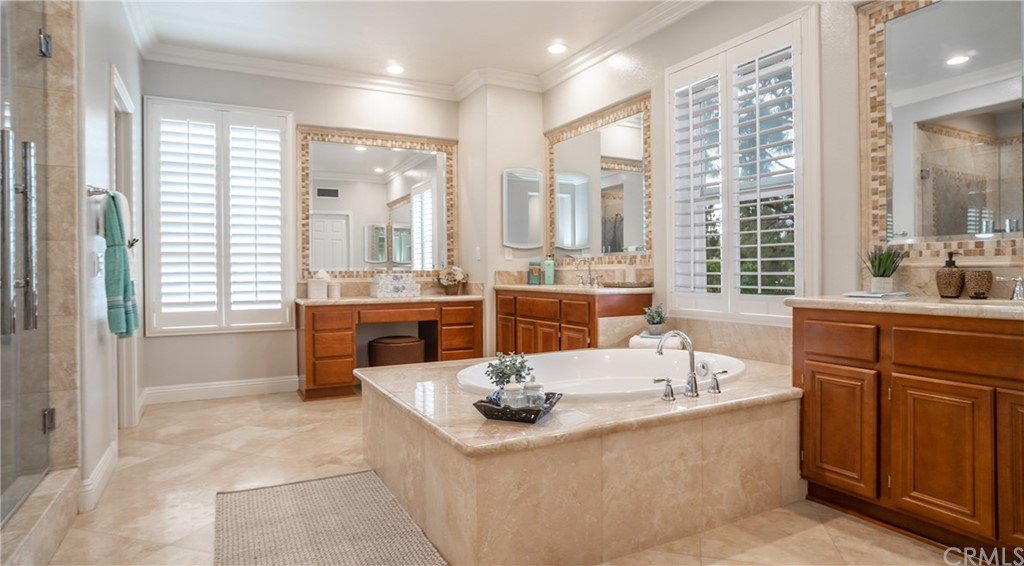2938 Arboridge Court, Fullerton, CA 92835
- $1,388,000
- 4
- BD
- 4
- BA
- 3,337
- SqFt
- Sold Price
- $1,388,000
- List Price
- $1,398,000
- Closing Date
- Aug 27, 2020
- Status
- CLOSED
- MLS#
- PW20119784
- Year Built
- 1999
- Bedrooms
- 4
- Bathrooms
- 4
- Living Sq. Ft
- 3,337
- Lot Size
- 7,885
- Acres
- 0.18
- Lot Location
- Back Yard, Close to Clubhouse, Corner Lot, Front Yard, Sprinklers In Rear, Sprinklers In Front, Sprinklers Timer
- Days on Market
- 13
- Property Type
- Single Family Residential
- Property Sub Type
- Single Family Residence
- Stories
- Two Levels
- Neighborhood
- Parkhurst Gallery (Prkg)
Property Description
Welcome Home ! Beautiful Gallery Plan 1 in the Prestigious Community of Parkhurst Fullerton. Great location in the community. This lovely 3,337 sqft light and bright floor plan is spacious and has an open feel. As you walk in you are greeted with a grand entrance, vaulted ceilings to the living and formal dining room. Gorgeous Travertine Floors throughout the entry and into the Kitchen and Family Room. The Kitchen features stainless steel appliances, granite countertops, large island and butler’s pantry, plantation shutters, crown molding. Also, on the lower level is One bedroom with full bath with a walk-in shower. Gorgeous Cherry hardwood floors cover the dining room and living room and all the way to the wide staircase and onto the upper level. On the upper level there are 3 bedrooms including a spacious master suite with full bath enhanced with marble countertops and natural stones in addition to 2 walk-In closets. Also, on the upper level is a spacious Loft currently used as an office, can easily be converted to a 5th bedroom. Second bathroom upstairs with Granite Countertops, new Shower and Floorings. Cute backyard with fruit trees and gazebo Spa. Located close to shopping centers. The neighborhoods resort like amenities include 3 pools, 2 spas, sport courts like tennis, volleyball and basketball courts, club house and beautiful trails, don’t forget the Blue-Ribbon Schools especially Golden Elementary and the Gate Program.
Additional Information
- HOA
- 245
- Frequency
- Monthly
- Association Amenities
- Clubhouse, Sport Court, Picnic Area, Playground, Pool, Spa/Hot Tub, Tennis Court(s), Trail(s)
- Appliances
- 6 Burner Stove, Convection Oven, Double Oven, Dishwasher, Disposal, Microwave, Refrigerator, Self Cleaning Oven, Water Softener
- Pool Description
- Community, Association
- Fireplace Description
- Family Room
- Heat
- Central
- Cooling
- Yes
- Cooling Description
- Central Air
- View
- None
- Exterior Construction
- Copper Plumbing
- Patio
- Rear Porch, Wood
- Garage Spaces Total
- 3
- Sewer
- Public Sewer
- Water
- Public
- School District
- Placentia-Yorba Linda Unified
- Elementary School
- Golden
- Middle School
- Tuffree
- High School
- El Dorado
- Interior Features
- Ceiling Fan(s), Granite Counters, High Ceilings, Open Floorplan, Pantry, Stone Counters, Recessed Lighting, Attic, Bedroom on Main Level, Jack and Jill Bath, Loft, Walk-In Pantry, Walk-In Closet(s)
- Attached Structure
- Detached
- Number Of Units Total
- 1
Listing courtesy of Listing Agent: Rima Jaridly (rima4homes@gmail.com) from Listing Office: Reliance Real Estate Services.
Listing sold by Rishi Rana from ReMax Tiffany Real Estate
Mortgage Calculator
Based on information from California Regional Multiple Listing Service, Inc. as of . This information is for your personal, non-commercial use and may not be used for any purpose other than to identify prospective properties you may be interested in purchasing. Display of MLS data is usually deemed reliable but is NOT guaranteed accurate by the MLS. Buyers are responsible for verifying the accuracy of all information and should investigate the data themselves or retain appropriate professionals. Information from sources other than the Listing Agent may have been included in the MLS data. Unless otherwise specified in writing, Broker/Agent has not and will not verify any information obtained from other sources. The Broker/Agent providing the information contained herein may or may not have been the Listing and/or Selling Agent.
