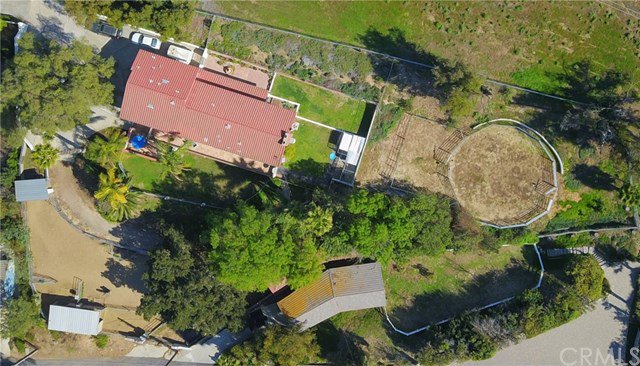489 S Country Hill Road, Anaheim Hills, CA 92808
- $1,150,000
- 5
- BD
- 5
- BA
- 3,046
- SqFt
- Sold Price
- $1,150,000
- List Price
- $1,175,000
- Closing Date
- Feb 26, 2021
- Status
- CLOSED
- MLS#
- PW20117377
- Year Built
- 1968
- Bedrooms
- 5
- Bathrooms
- 5
- Living Sq. Ft
- 3,046
- Lot Size
- 36,000
- Acres
- 0.83
- Lot Location
- Horse Property, Irregular Lot, Landscaped, Near Park, Sprinkler System
- Days on Market
- 135
- Property Type
- Single Family Residential
- Style
- Traditional
- Property Sub Type
- Single Family Residence
- Stories
- Two Levels
- Neighborhood
- Other (Othr)
Property Description
Charming country home set in a super private location adjacent to Deer Canyon Park*with a spacious 36,000 square foot lot zoned equestrian, this home offers the equestrian plenty of space w/two stall barn, tack room, three pipe corrals, wash rack, cross ties, turnout & 50 foot round pen*There is plenty of room for RV parking*enter through the private front courtyard to the remodeled first floor of this home The formal living room is accented by travertine flooring, brick fireplace & sliders to the rear patio*The formal dining room also has travertine flooring & sliders to the patio*Family room & Breakfast area open to the kitchen and has sliders that exit to the spacious rear patio w/views of the surrounding countryside*Spacious patios & balconies are a wonderful outdoor living feature of this home*Two master suites make this a flexible floor plan*The primary master has newly remodeled bath w/large shower w/glass doors & rain head shower, gorgeous free standing soaking tub & dual vanities & a huge walk in closet*The second master also has large bath w/dual vanities*Both of the master bedrooms access the upstairs balcony w/views!*One of the secondary bedrooms is also ensuite*Modern kitchen has granite counters & stainless appliances w/gas cooktop*The garage offers a full separate laundry room & separate Storage/workshop area*Trees include oak,pomegranate, avocado, pepper, loquat & Peach*Many additional amenities, new exterior paint, Private, spacious w/Views
Additional Information
- Other Buildings
- Barn(s)
- Appliances
- Dishwasher, Gas Cooktop
- Pool Description
- None
- Fireplace Description
- Living Room, Master Bedroom
- Heat
- Forced Air
- Cooling
- Yes
- Cooling Description
- Central Air
- View
- City Lights, Park/Greenbelt, Hills, Mountain(s), Neighborhood, Trees/Woods
- Patio
- Rear Porch, Deck, Open, Patio
- Roof
- Spanish Tile
- Garage Spaces Total
- 3
- Sewer
- Public Sewer
- Water
- Public
- School District
- Orange Unified
- High School
- Canyon
- Interior Features
- Ceiling Fan(s), Granite Counters, Storage, All Bedrooms Up, Entrance Foyer, Multiple Master Suites, Workshop
- Attached Structure
- Detached
- Number Of Units Total
- 1
Listing courtesy of Listing Agent: Jennifer McKeen (jenmckeen@hotmail.com) from Listing Office: BHHS CA Properties.
Listing sold by Ana Acosta from Keller Williams Realty
Mortgage Calculator
Based on information from California Regional Multiple Listing Service, Inc. as of . This information is for your personal, non-commercial use and may not be used for any purpose other than to identify prospective properties you may be interested in purchasing. Display of MLS data is usually deemed reliable but is NOT guaranteed accurate by the MLS. Buyers are responsible for verifying the accuracy of all information and should investigate the data themselves or retain appropriate professionals. Information from sources other than the Listing Agent may have been included in the MLS data. Unless otherwise specified in writing, Broker/Agent has not and will not verify any information obtained from other sources. The Broker/Agent providing the information contained herein may or may not have been the Listing and/or Selling Agent.
