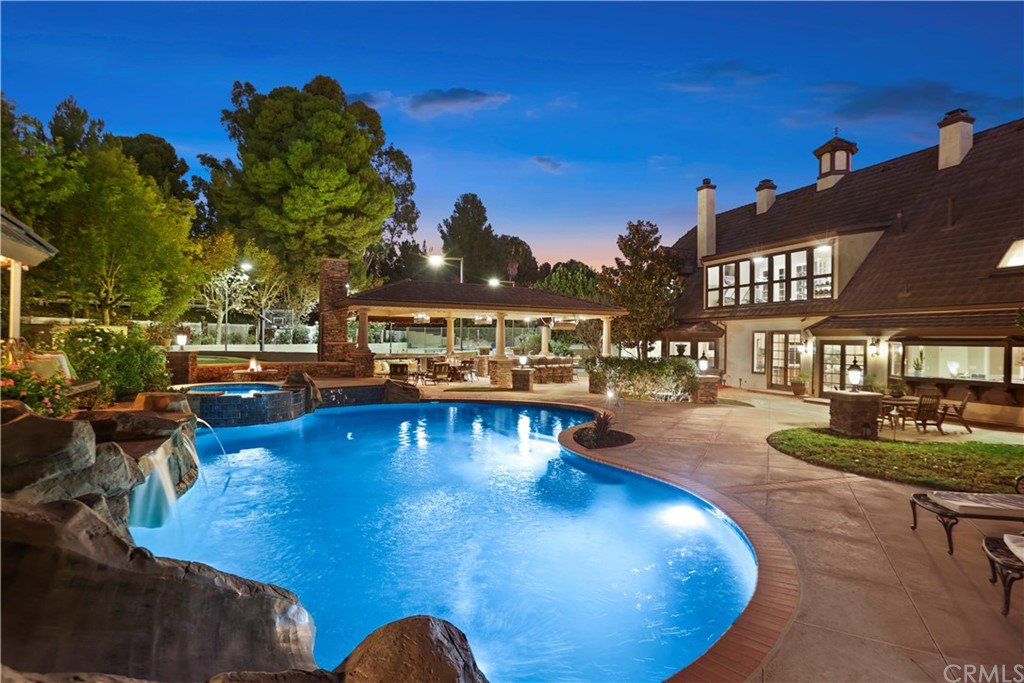4069 Live Oak Lane, Yorba Linda, CA 92886
- $2,550,000
- 5
- BD
- 6
- BA
- 6,500
- SqFt
- Sold Price
- $2,550,000
- List Price
- $2,790,000
- Closing Date
- Jan 22, 2021
- Status
- CLOSED
- MLS#
- PW20115058
- Year Built
- 1983
- Bedrooms
- 5
- Bathrooms
- 6
- Living Sq. Ft
- 6,500
- Lot Size
- 47,916
- Acres
- 1.10
- Lot Location
- Back Yard, Front Yard, Yard
- Days on Market
- 195
- Property Type
- Single Family Residential
- Property Sub Type
- Single Family Residence
- Stories
- Two Levels
- Neighborhood
- Other (Othr)
Property Description
Step into Luxury Living! An exceptional opportunity in one of Yorba Linda's most prestigious and coveted neighborhoods. This 6,500 square foot custom home, recently remodeled, located on a flat 1.1-acre lot! This is truly a one-of-a-kind home in an exclusive cul-de-sac in the hills of Yorba Linda. The sprawling estate features a circular driveway and gated motor court. A 70 foot RV area with full hookups and internet. The interior is lush and inviting, featuring 5 bedrooms, 5 1/2 bathrooms, a great room, and a study/office space. The master bedroom and 2 secondary bedrooms are located on the main floor. The large master suite includes a beautiful fireplace and view of the stunning backyard, as well as a lavish bath area with dual vanity, soaking tub, and separate shower area plus a large walk-in closet. A recently remodeled gourmet kitchen offers rich cabinetry, top of the line appliances, and stunning views of the back yard. Upstairs, the great room features an entertainment center, a large bar, and an exercise room. The backyard is an entertainer's dream including a fireplace, loggia, and outdoor living area. Tennis court, putting green, Pebble Tec rock pool and spa with slide, barbecue, gazebo, and large grass area complete these resort-like grounds. An absolute must-see!
Additional Information
- Other Buildings
- Cabana
- Appliances
- 6 Burner Stove, Built-In Range, Barbecue, Double Oven, Dishwasher, Freezer, Disposal, Gas Oven, Ice Maker, Microwave, Refrigerator, Range Hood, Trash Compactor, Water Heater, Warming Drawer
- Pool
- Yes
- Pool Description
- Heated, In Ground, Private
- Fireplace Description
- Bonus Room, Family Room, Fire Pit, Master Bedroom, Outside, Recreation Room
- Heat
- Zoned
- Cooling
- Yes
- Cooling Description
- Zoned
- View
- Hills, Mountain(s), Neighborhood
- Exterior Construction
- Copper Plumbing
- Patio
- Covered, Open, Patio
- Garage Spaces Total
- 4
- Sewer
- Public Sewer
- Water
- Public
- School District
- Placentia-Yorba Linda Unified
- High School
- Yorba Linda
- Interior Features
- Beamed Ceilings, Built-in Features, Balcony, Ceiling Fan(s), Crown Molding, Granite Counters, High Ceilings, Open Floorplan, Pantry, Recessed Lighting, Storage, Bar, Bedroom on Main Level, Main Level Master, Walk-In Pantry, Walk-In Closet(s)
- Attached Structure
- Detached
- Number Of Units Total
- 1
Listing courtesy of Listing Agent: Michael Hull (michaelhull@thehullteam.com) from Listing Office: First Team Real Estate.
Listing sold by Nancy Wang from GoGo Realtors R.H. Corp.
Mortgage Calculator
Based on information from California Regional Multiple Listing Service, Inc. as of . This information is for your personal, non-commercial use and may not be used for any purpose other than to identify prospective properties you may be interested in purchasing. Display of MLS data is usually deemed reliable but is NOT guaranteed accurate by the MLS. Buyers are responsible for verifying the accuracy of all information and should investigate the data themselves or retain appropriate professionals. Information from sources other than the Listing Agent may have been included in the MLS data. Unless otherwise specified in writing, Broker/Agent has not and will not verify any information obtained from other sources. The Broker/Agent providing the information contained herein may or may not have been the Listing and/or Selling Agent.
