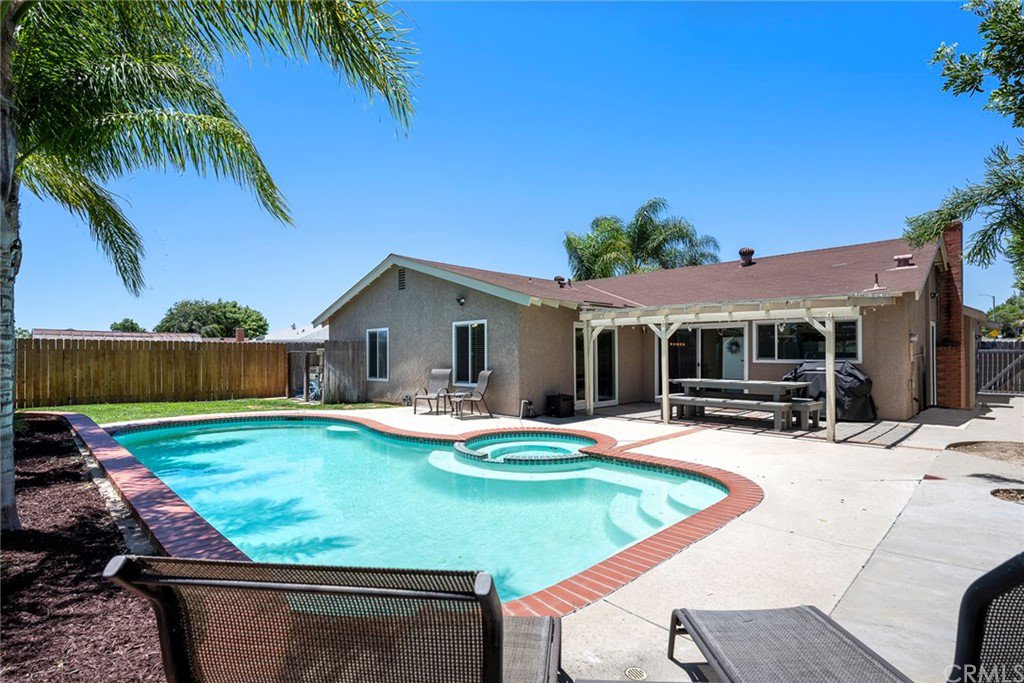5922 Rich Hill Way, Yorba Linda, CA 92886
- $800,000
- 4
- BD
- 3
- BA
- 1,738
- SqFt
- Sold Price
- $800,000
- List Price
- $799,900
- Closing Date
- Jul 30, 2020
- Status
- CLOSED
- MLS#
- PW20113250
- Year Built
- 1971
- Bedrooms
- 4
- Bathrooms
- 3
- Living Sq. Ft
- 1,738
- Lot Size
- 7,218
- Acres
- 0.17
- Lot Location
- Sprinklers In Rear, Sprinklers In Front, Level, Rectangular Lot, Sprinkler System, Street Level
- Days on Market
- 14
- Property Type
- Single Family Residential
- Style
- Ranch, Traditional
- Property Sub Type
- Single Family Residence
- Stories
- One Level
- Neighborhood
- Other (Othr)
Property Description
This is the home you have been looking for and waiting for!!! Rich Hill Way is located in the highly sought after area of Yorba Linda on a great street!. This charming single story offers 1738 sq. ft. of very comfortable living space with 4 bedrooms and 2.5 bathrooms, a formal living room, and dining area, with an amazing kitchen, and a direct access 2 car garage... Rich Hill Way is nicely appointed with upgrades throughout... some of which include an updated kitchen with Mocha style hardwood shaker cabinets, granite countertops with an amazing center island stove, and an eating area... There are stainless steel appliances, a custom stainless downdraft, tile backsplash, and a ton of recessed lighting. There are updated dual pane windows and doors, custom window coverings, updated baseboards, and crown molding, recessed lighting, custom vinyl plank flooring, a brick accented fireplace in addition to the fully remodeled baths with custom cabinets and stone countertops, beautiful shower enclosures and so much more. The grounds are truly spectacular as they offer mature landscape and a nicely manicured yard. The back yard is truly fantastic as it offers a great brick accented pool and spa with built-in planters and gorgeous palms... This is an amazing home and won’t last long.
Additional Information
- Appliances
- Dishwasher, Free-Standing Range, Disposal, Gas Oven, Vented Exhaust Fan, Water To Refrigerator
- Pool
- Yes
- Pool Description
- Fenced, Gunite, Gas Heat, In Ground, Private
- Fireplace Description
- Family Room, Gas Starter
- Heat
- Central, Forced Air, Fireplace(s)
- Cooling
- Yes
- Cooling Description
- Central Air
- View
- None
- Exterior Construction
- Stucco, Copper Plumbing
- Patio
- Concrete, Covered, Deck
- Roof
- Composition
- Garage Spaces Total
- 2
- Sewer
- Public Sewer
- Water
- Public
- School District
- Placentia-Yorba Linda Unified
- Elementary School
- Van Buren
- Middle School
- Kreamer
- High School
- Valencia
- Interior Features
- Block Walls, Ceiling Fan(s), Crown Molding, Granite Counters, Open Floorplan, Recessed Lighting, All Bedrooms Down, Bedroom on Main Level, Main Level Master
- Attached Structure
- Detached
- Number Of Units Total
- 1
Listing courtesy of Listing Agent: Jeffrey Simons (Jeff@JeffreySimons.com) from Listing Office: Keller Williams Realty.
Listing sold by Trinh Nguyen from T-Max Realty
Mortgage Calculator
Based on information from California Regional Multiple Listing Service, Inc. as of . This information is for your personal, non-commercial use and may not be used for any purpose other than to identify prospective properties you may be interested in purchasing. Display of MLS data is usually deemed reliable but is NOT guaranteed accurate by the MLS. Buyers are responsible for verifying the accuracy of all information and should investigate the data themselves or retain appropriate professionals. Information from sources other than the Listing Agent may have been included in the MLS data. Unless otherwise specified in writing, Broker/Agent has not and will not verify any information obtained from other sources. The Broker/Agent providing the information contained herein may or may not have been the Listing and/or Selling Agent.
