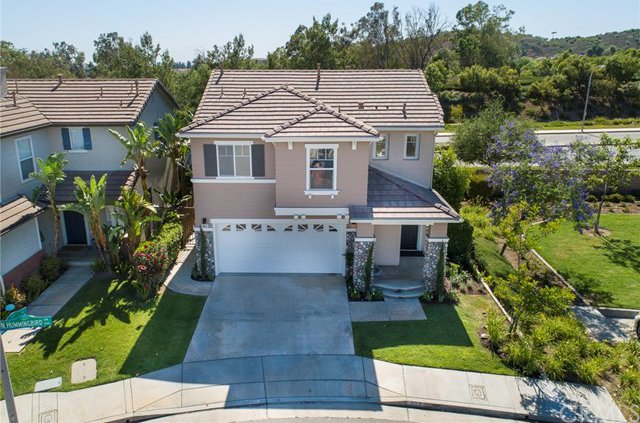557 Hummingbird Drive, Brea, CA 92823
- $720,000
- 4
- BD
- 3
- BA
- 1,653
- SqFt
- Sold Price
- $720,000
- List Price
- $718,899
- Closing Date
- Aug 07, 2020
- Status
- CLOSED
- MLS#
- PW20111972
- Year Built
- 2002
- Bedrooms
- 4
- Bathrooms
- 3
- Living Sq. Ft
- 1,653
- Lot Size
- 2,672
- Acres
- 0.06
- Lot Location
- Back Yard, Corner Lot, Front Yard, Sprinklers In Rear, Sprinklers In Front, Level, Sprinklers Timer, Sprinklers On Side, Sprinkler System, Street Level
- Days on Market
- 27
- Property Type
- Single Family Residential
- Style
- Craftsman
- Property Sub Type
- Single Family Residence
- Stories
- Two Levels
- Neighborhood
- Bridlewood (Brid)
Property Description
Welcome to 557 Hummingbird Drive a stunning Bridlewood plan 3 home known for its open floor plan, soaring ceilings, spacious bedrooms, ample closets, immense laundry room and delightful setting. This upgraded and immaculate home offers Four spacious bedrooms plus a delightful loft ideal as a convenient desk area. Fresh wood tone flooring meanders through the main floor, and is accented with 6 inch baseboard, while recessed lighting a modern entry light illuminates from above. From the gleaming new granite counters and new stainless steel appliances to the rich cabinetry dressed in iron ore paint, this kitchen is sure to please. The upstairs tour offers brand new carpet from the staircase to the second floor and blankets all four bedrooms and the hallway niche which is great as a desk area. All bathrooms have been beautifully remodeled with brand new tile flooring, richly painted cabinetry, new counters, and state of the art light fixtures. Enjoy the outdoor spaces with a beautiful HOA maintained pocket park as your only neighbor to the north! Graceful views and peaceful lawns surround this beautiful home and make this one of the best locations in the development. Enjoy the meticulously maintained backyard setting with its abundant privacy and gently shaded grounds. Amazing location with Brea's beloved dog parks and sports fields close by, Brea's healthy shopping and dining, plus the very best of Brea schools. New paint inside and out. There’s so much here to love!
Additional Information
- HOA
- 119
- Frequency
- Monthly
- Association Amenities
- Management
- Appliances
- Built-In Range, Microwave, Water Heater
- Pool Description
- None
- Fireplace Description
- Living Room
- Heat
- Central
- Cooling
- Yes
- Cooling Description
- Central Air
- View
- Park/Greenbelt, Trees/Woods
- Exterior Construction
- Stucco, Copper Plumbing
- Patio
- Concrete
- Roof
- Tile
- Garage Spaces Total
- 2
- Sewer
- Public Sewer
- Water
- Public
- School District
- Brea-Olinda Unified
- Elementary School
- Olinda
- Middle School
- Brea
- High School
- Brea
- Interior Features
- Granite Counters, High Ceilings, Open Floorplan, Recessed Lighting, Two Story Ceilings, All Bedrooms Up
- Attached Structure
- Detached
- Number Of Units Total
- 1
Listing courtesy of Listing Agent: Brigid Ricker (brigid4homes@gmail.com) from Listing Office: Reliance Real Estate Services.
Listing sold by KARLA ZELAYA from KW VISION
Mortgage Calculator
Based on information from California Regional Multiple Listing Service, Inc. as of . This information is for your personal, non-commercial use and may not be used for any purpose other than to identify prospective properties you may be interested in purchasing. Display of MLS data is usually deemed reliable but is NOT guaranteed accurate by the MLS. Buyers are responsible for verifying the accuracy of all information and should investigate the data themselves or retain appropriate professionals. Information from sources other than the Listing Agent may have been included in the MLS data. Unless otherwise specified in writing, Broker/Agent has not and will not verify any information obtained from other sources. The Broker/Agent providing the information contained herein may or may not have been the Listing and/or Selling Agent.
